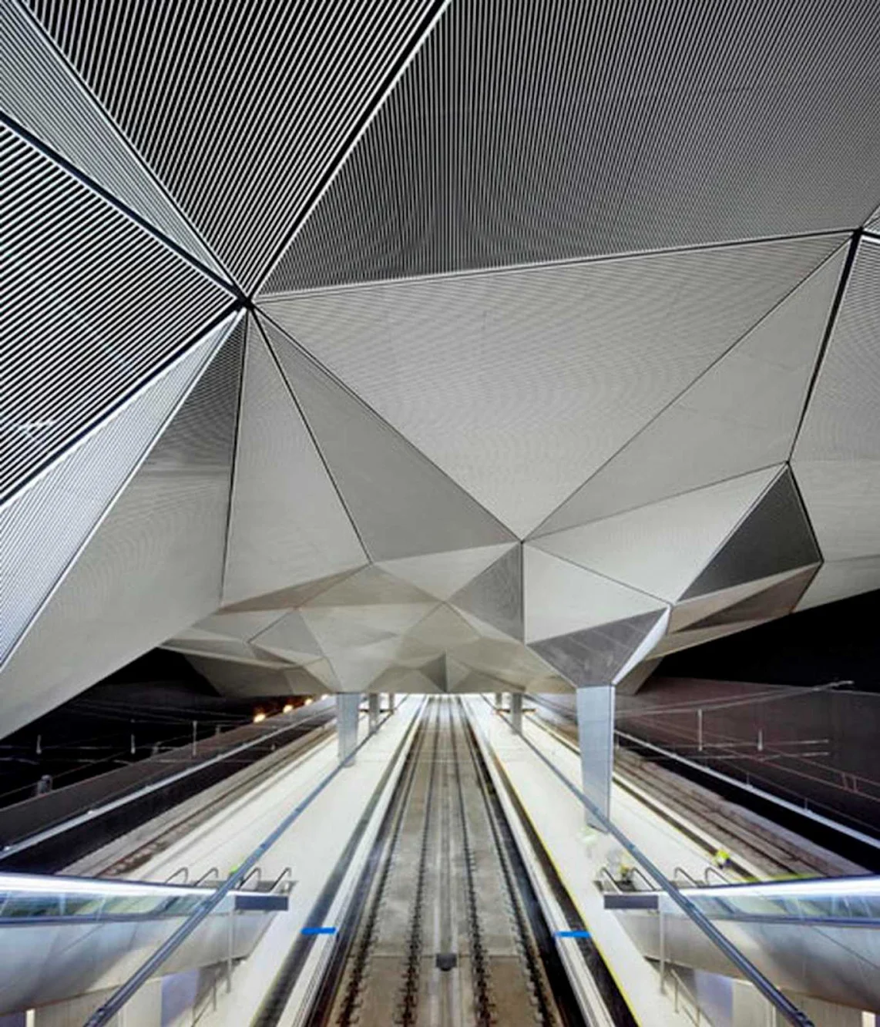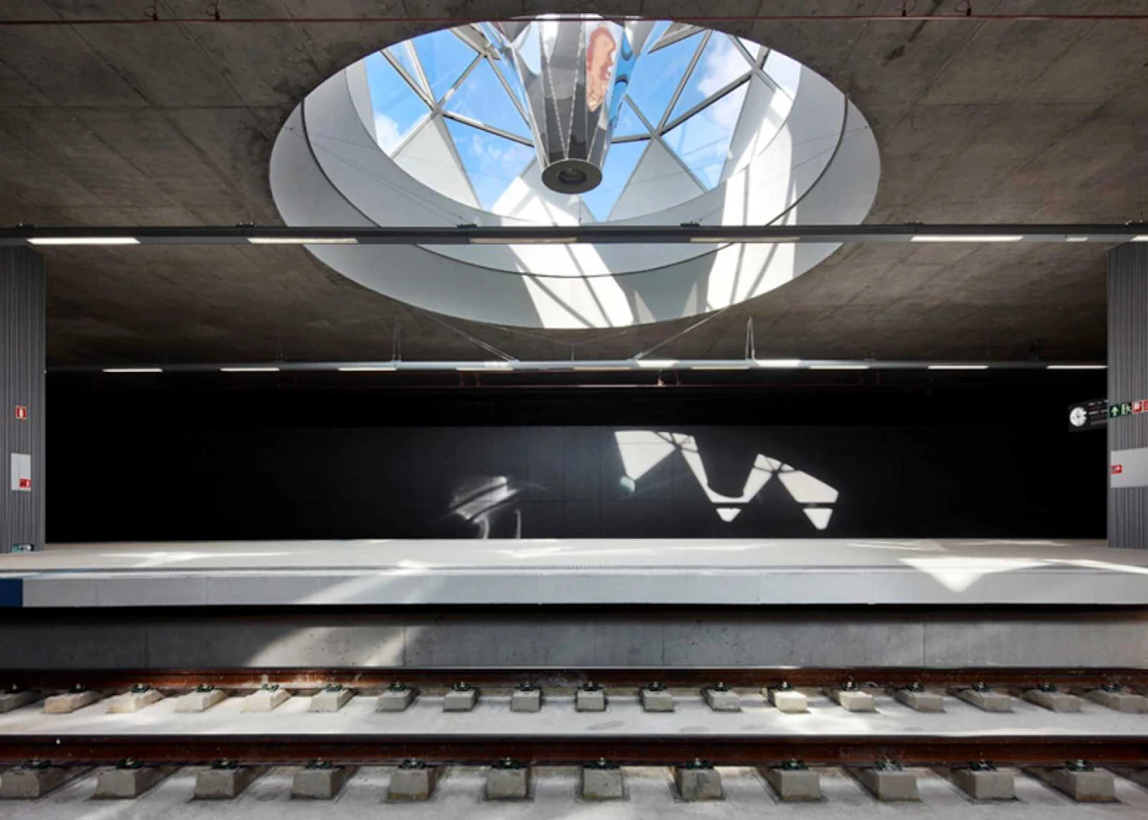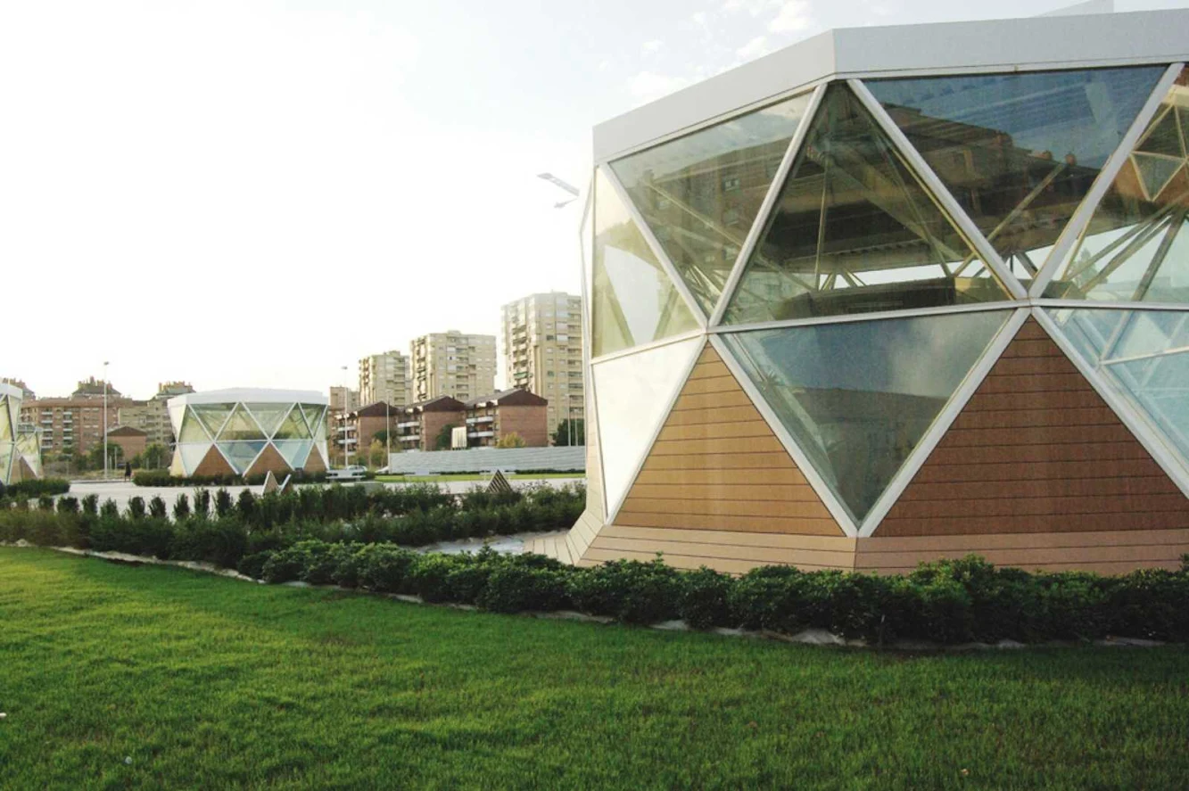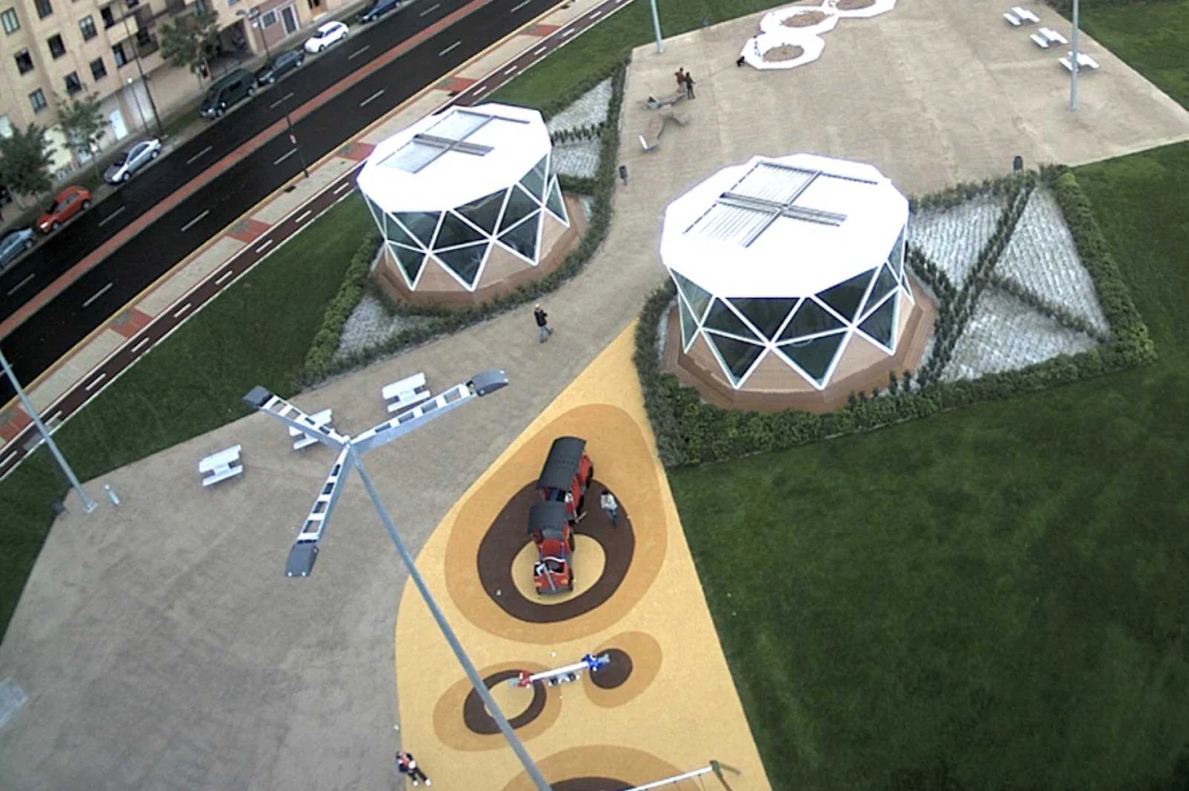
The railway station has been designed in accordance with the urban role assigned in the proposal for the international competition and the urban planning and landscape further developed.

The station serves as a starting point of a new urban project, which re-establishes the connectivity between the North and South of the city and leads to a large public park where the roof is an integrated part giving its geometry and topography to the volume.

All stations in surface that we know mean an abrupt interruption of urban continuity.

Precisely, the urban element that is destined to unite and bring together the city with the territory, leaves a void in the city involving urban and social segregation.

The opportunity to rethink the typology of the station that means the burial of the tracks should be a shift in the form of conceiving them.

Intermodal Stations are an opportunity to transform the city, creating public spaces, developing green belts, promoting pedestrian and bicycle mobility: an opportunity to create a new topography to intensify the experience of the city as a collective process.

What makes the project Lif 2002 unique is having faced from its beginnings with an intensity divided between infrastructure and urbanism, landscape and architecture, ecology and economy; with a whole model of management that seeks quality and innovation in all moments of process and attends both quantitative and qualitative aspects.

In this sense it may be said that it is a pioneering experience both on landform buildings as well as ecological urbanism.

Wrapped in faceted aluminium, the underground platforms of Logroño railway station are bathed in natural light reflected inwards through a system of mirrors.

The irregular tetrahedral configuration of the ceilings supports the existing structure, making it partly visible through small perforations – passengers are able to see the columns and joists contained behind the aluminium surfaces.




Location: Logroño, Spain Architects: Ábalos + Sentkiewicz arquitectos Project Director: Francisco Cifuentes, Pelayo Suárez Architectural Project Directors: ñaki Ábalos, Alfonso Miguel, Renata Sentkiewicz Project Team: Jorge Álvarez-Builla, Yeray Brito, Aaron Forest, Victor Garzón, Pablo de la Hoz, Ismael Martín, Laura Torres, Rodrigo Rieiro, José Rodríguez Works Management: Ineco (Eduardo Muñoz) Typsa (Ricardo Castejón) Year: 2009 Area: 145,000 sqm Photo: José Hevia