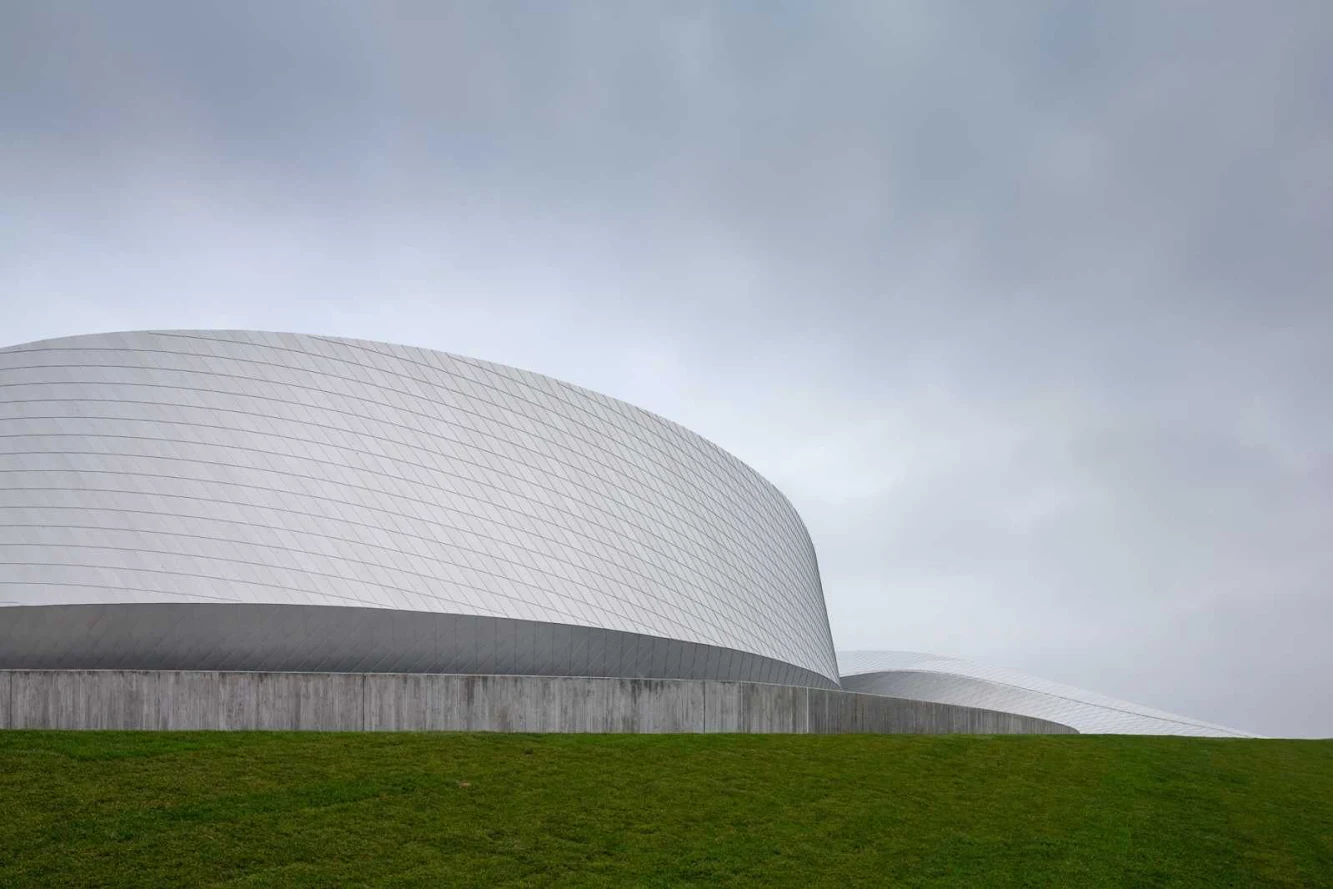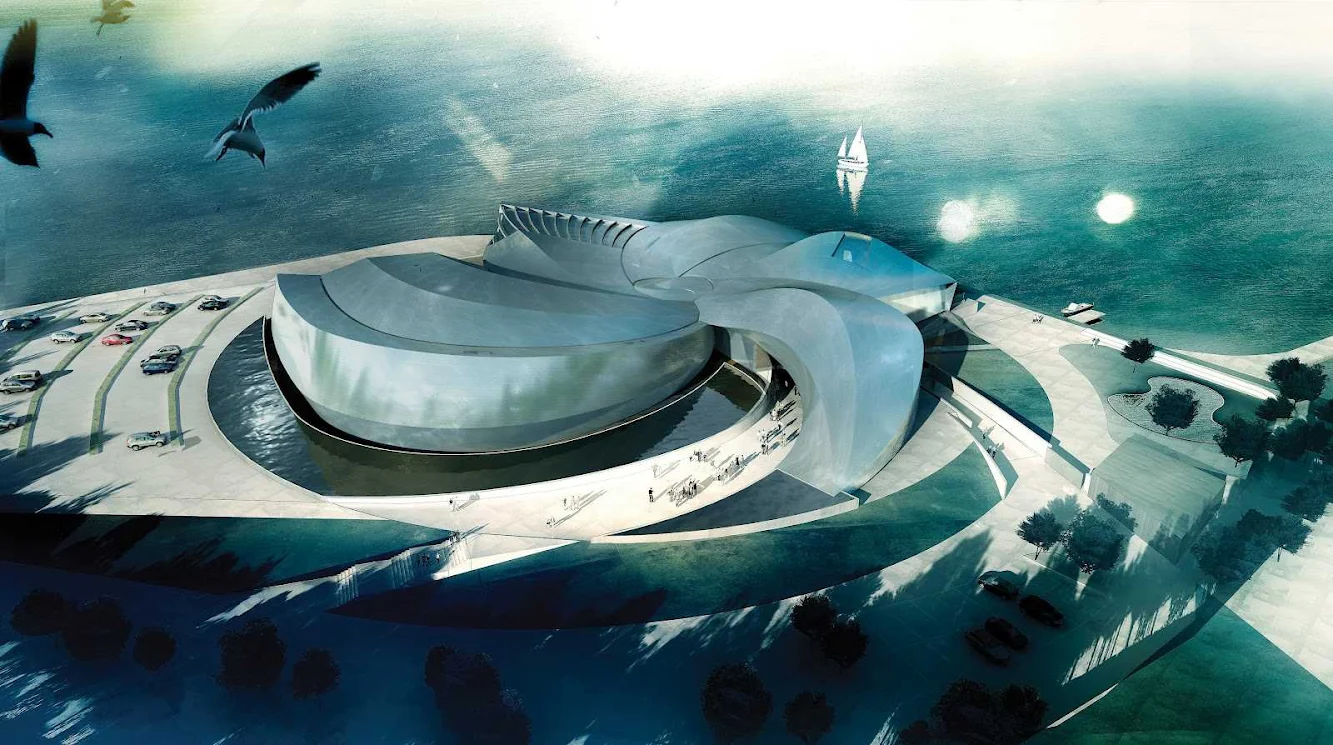
The Blue Planet aquarium will open on March 22, 2013 and, with an anticipated 700,000 visitors a year, it is expected to become one of Denmark’s five most popular tourist attractions. the Blue Planet, 3XN's competition win for the new Denmark’s Aquarium, is inspired by the whirl streams of the sea, shoals of fish, and swirling starlings turning the sky black.

Indeed, from the round centre hall of the building the different parts are ‘whirled’ in the slightly curved sequence of rooms. the Blue Planet building site is in Copenhagen, at the island of Amager, right at the coast of Øresund, north of Kastrup Havn, close to the Copenhagen Airport, and viewed from a plane the whirlpool shape will show in its full.

Approaching on the ground, one will experience the building as floating in a circular reflection pool, and a walk through its interior is a travel through several organic worlds. Designing the Blue Planet we wanted to stage a totality of the experience one has visiting an aquarium.

The starting point was this magnificent experience of actually watching fish in their element. We wanted to create that adventurous feeling, and we took inspiration in the natural phenomenon of the whirlpool or maelstrom drawing you into the deep.Entering the Blue Planet, the building will convey a sense of the special experience that awaits them inside.

Here, the whirlpool has pulled you into another world - a world beneath the surface of the sea. If you tilt your head backwards, you understand that you are really a part of this aquarium because the roof above the foyer is made of glass, and at the same time it is the bottom of a pool.

High above, through the pool water, you can see the sky with sunlight being reflected in the water and forming flickering, shimmering sunspots on the floor and walls of this light, welcoming and at the same time mysterious entrance area. the Round Room is a centre of navigation in the aquarium, and this is where visitors choose which river, lake or ocean to explore.

Each exhibition has its own face towards the Round Room, each with its own entrance, starting with a buffer zone – a platform where sound and images are used to introduce the atmosphere communicated in the ensuing exhibition room.

Raised a few metres above the terrain, the Blue Planet is a reflection of strong coherence; greatness in the smallest of things, all water in the world being inextricably linked, from the enormous forces of tsunamis to the infinitely tiny, spinning molecules.

Overlooking the Øresund, the building connects land and sea, drawing both the great outdoors and visitors inside. in the landscape, the great whirlpool continues through the terrain, the pools and the sea surrounding the building.

Like watery currents, the building is not static – the movement continues into the future by virtue of always allowing possible extensions to add more, simply by letting the lines of the whirlpool grow further out.






Location: Kastrup, Denmark Architect: 3XN Project Team: Kim Herforth Nielsen, Jan Ammundsen, Bo Boje Larsen, Stig Vesterager Gothelf, Eva Hviid-Nielsen, Majbritt Lerche Madsen, Rasmus Hjortshøj, Peter Feltendal, Bodil Nordstrøm, Christina Melholdt Broegaard, Nis Timmer, Christian Bundegaard, Ida S. Greisen, Martin Rejnholt Frederiksen, Torsten Wang, Simon Hartmann-Petersen, Mans Nijkamp, Ulrich Pohl, Kasper Guldager Jørgensen, Martin Jonsbak, Lasse Lind, Jesper Thøger Christensen, Mogens Bruun Jepsen, Carsten Olsen, Pernille Uglvig Jessen, Stine de Bang Engineer: Moe & Brødsgaard A/S Area: 9,000 m2 Year: 2013 Client: the Blue Planet Building Foundation Photo: Adam Mørk, Miscellaneous