
The plot for the Dornier Museum is located in the immediate vicinity of the runways at Friedrichshafen's regional airport. the aim of the museum is to present the technology of aircraft construction and the history of the Dornier plant, which was founded in 1922.

The museum building symbolically represents a turnoff from the runway of the adjacent airport, and its bold, streamlined design is modelled on an airplane hangar – a striking and especially fitting setting to showcase the Dornier legacy. Among the exhibits are veteran aircrafts some of which can still fly today.

The shape of the museum is derived from the direct access of the exhibited airplanes to the runways. the design for the museum had to meet two requirements: in addition to an area for the main exhibition, the museum needed room for its extensive collection of original aircraft.

The architects reconciled these very different requirements by creating two separate spaces that nevertheless form a unified whole: the Hangar, which houses the original aircraft, and the Museum Box.

The roof elements, projecting outward from the longitundinal perimeter along the intersection of floor plan and runway, distort the accustomed, conventional image of a hangar. the hangar as recognizable type is subject to formal transformation. Not a museum in a hangar, but a hangar as a museum.
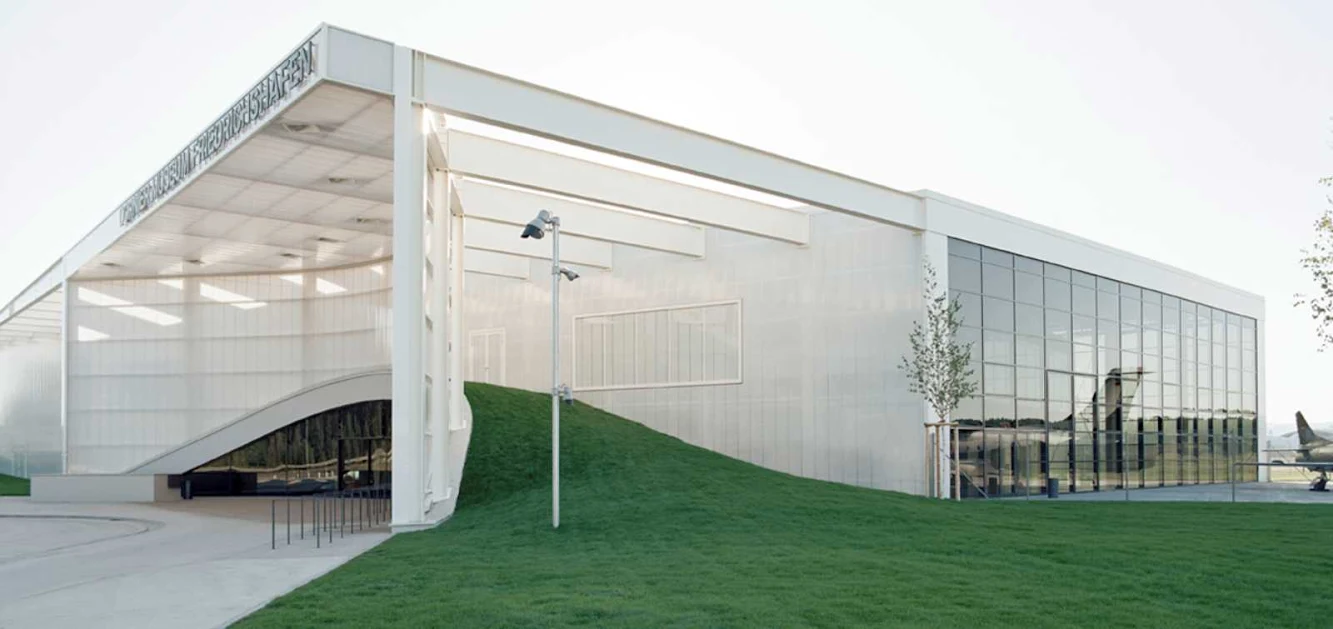
The curved perimeter surface is made out of polycarbonate, an industrial and cost efficient material, which is being removed from its accustomed context. Its specific characteristics are taken into consideration and put to use, however distorted in their implementation.
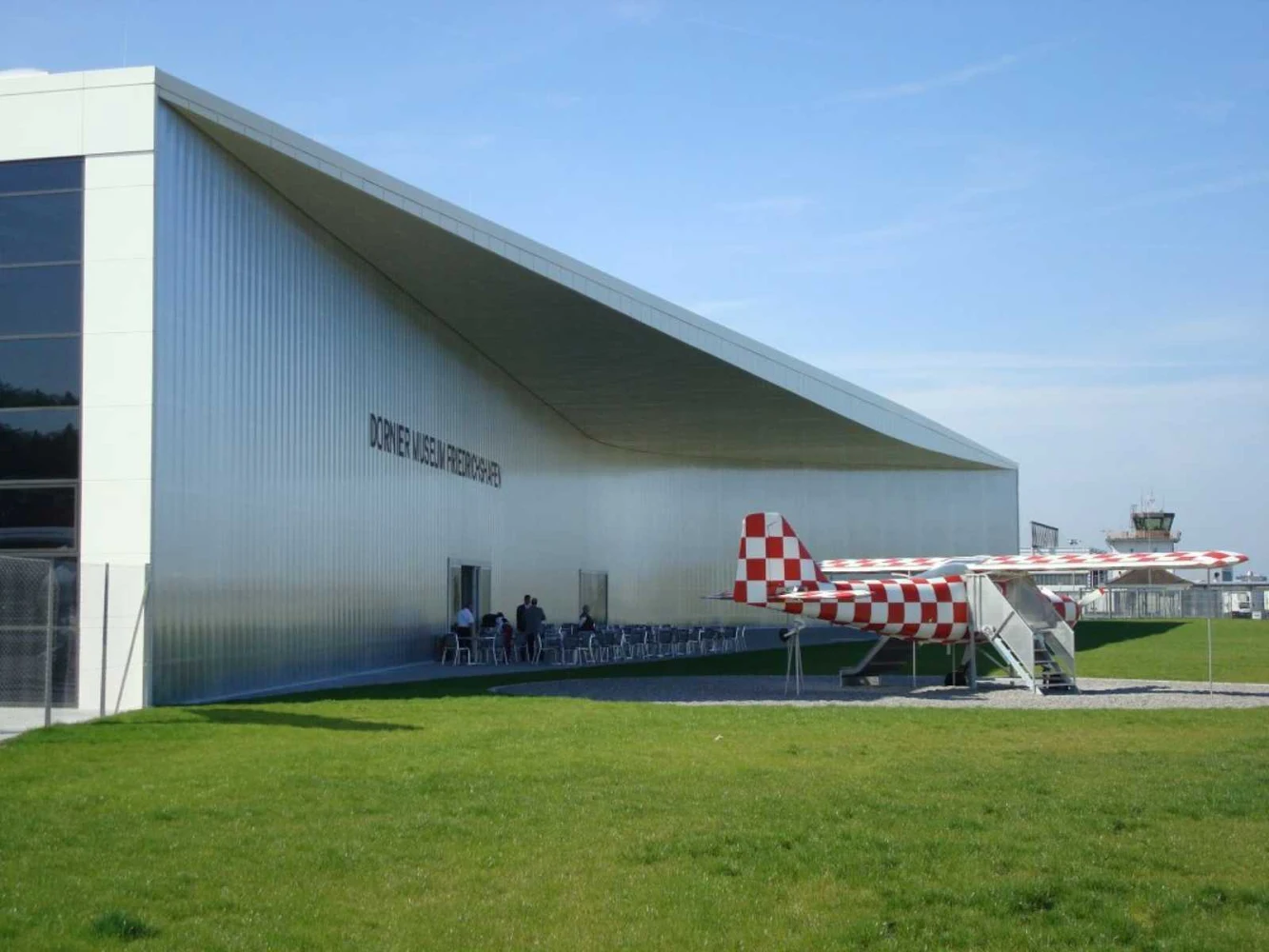
The thus created tension between the alien and the familiar results in the inclusion of the observer. All perceptible building components are tied together by a white color code. Hierarchies produced by the mode of assembly, for instance of load-bearing and non-load bearing elements, are balanced via the unified color treatment.
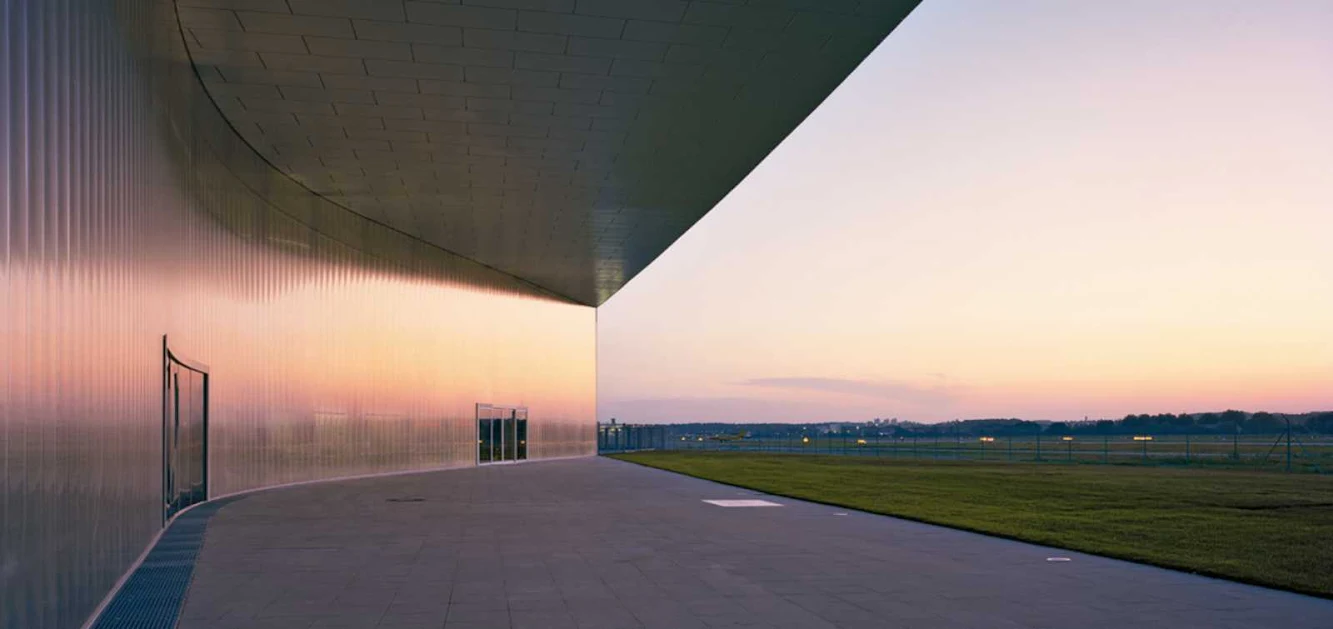
Translucent, curved facades delimitate the interior space and guide the way to the tarmac. the end faces oriented towards the airport are closed by transparent gates. A box within the large hall offers space for scenographic presentations of different eras.
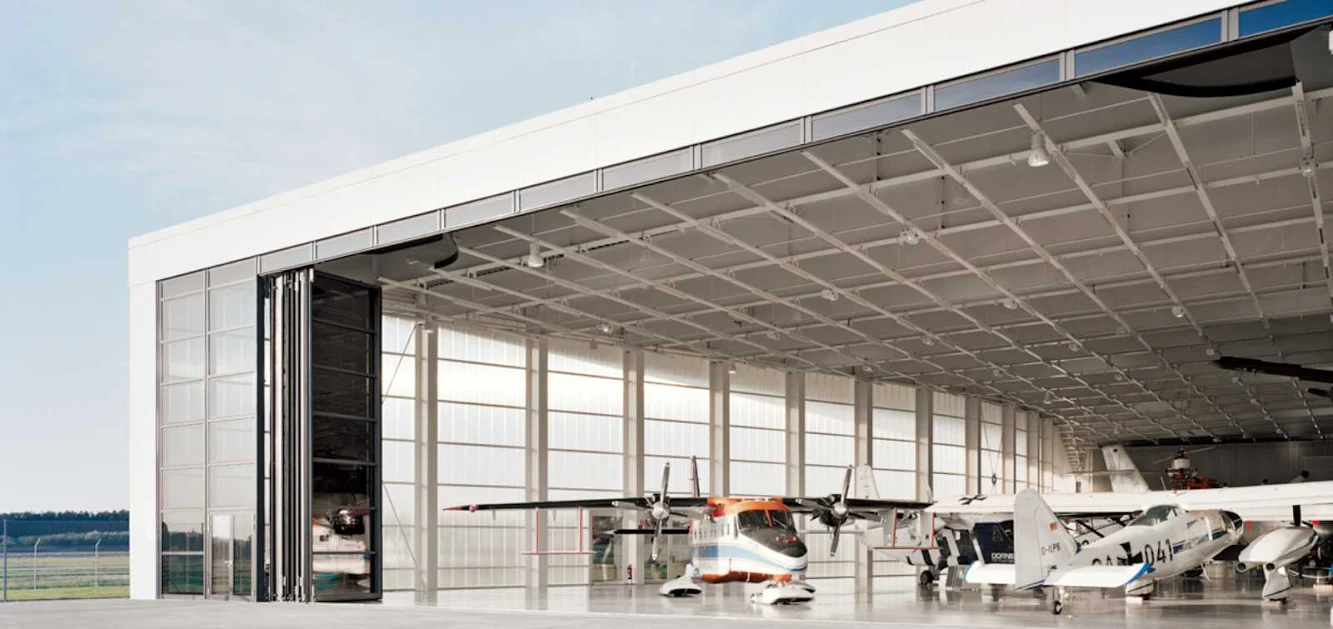
The internationally acclaimed light artist James Turrell created a light installation especially for the Dornier Museum. He has been fascinated with flying since childhood and cites the special quality of light above the clouds as one of the major inspirations for his work, which he sees as a meditative reflection on our place in the universe.
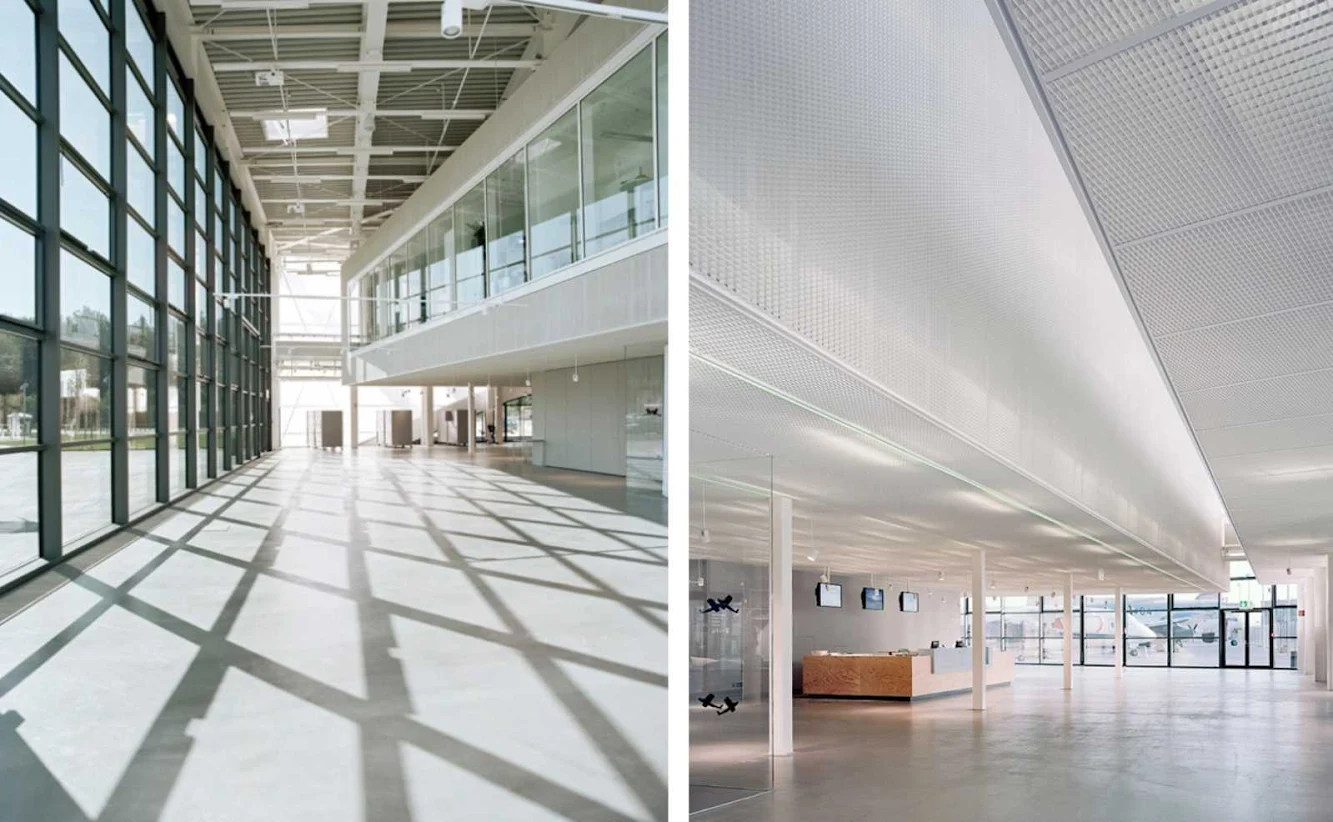
Turrell's installations transport viewers into a realm of pure imagination and sensory experience. Turrell restores vintage planes in his free time and is currently refurbishing a Do 27.



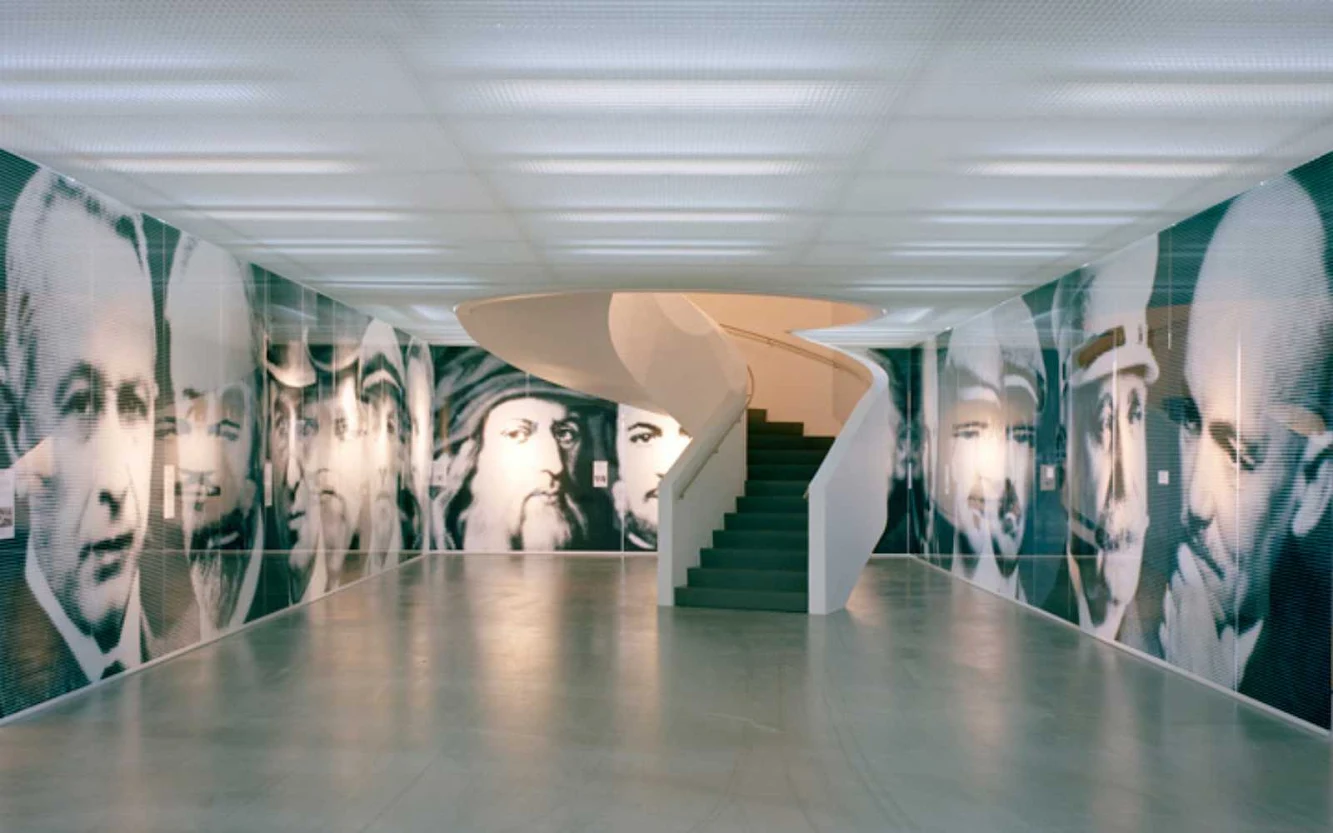
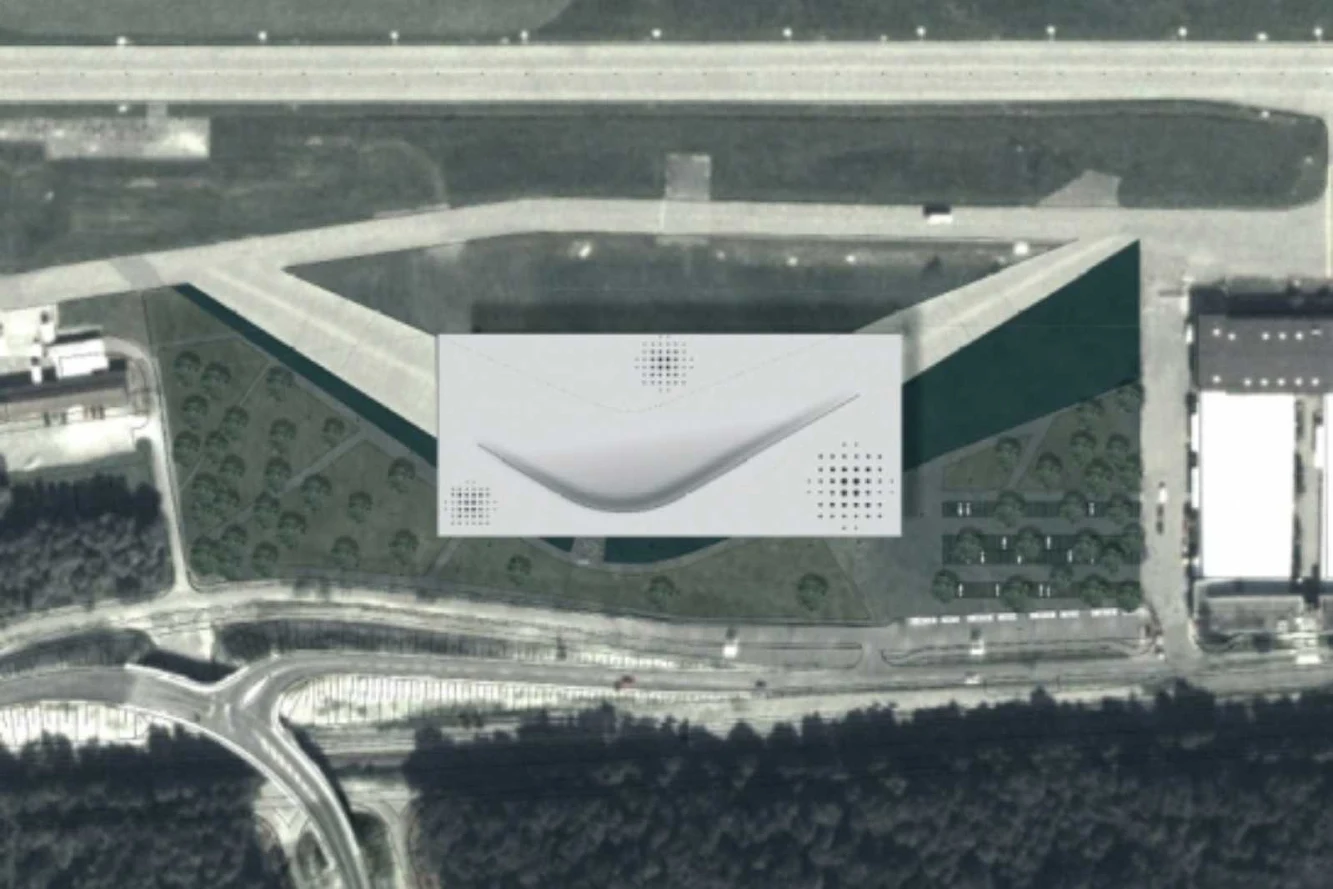

Location: Friedrichshafen, Germany Architect: Allmann Sattler Wappner Project Architects: Frank Karlheim (Project Manager), Christof Killius, Lisette Oberleitner, Ana Prikic, Kerstin Schaich, Katrin Wittmann Structural Engineer: Werner Sobek Ingenieure GmbH Building Services: Laux, Kaiser & Partner Ingenieursgesellschaften mbH Energy Consultant: TransSolar Energietechnik GmbH Facade Consultant: R+R Fuchs Steel Construction: Friedrich Bühler GmbH & Co. Kg, Altensteig Landscape Architecture: Allmann Sattler Wappner Architekten, Monika Schüller, Stephan Huber, t17 Gross floor area: 7,000 m², gross volume: 61,100 m³ Year: 2009 Client: Dornier Stiftung für Luft- und RaumfahrtPhotos: Brigida Gonzales, Jens Passoth, Florian Holzherr