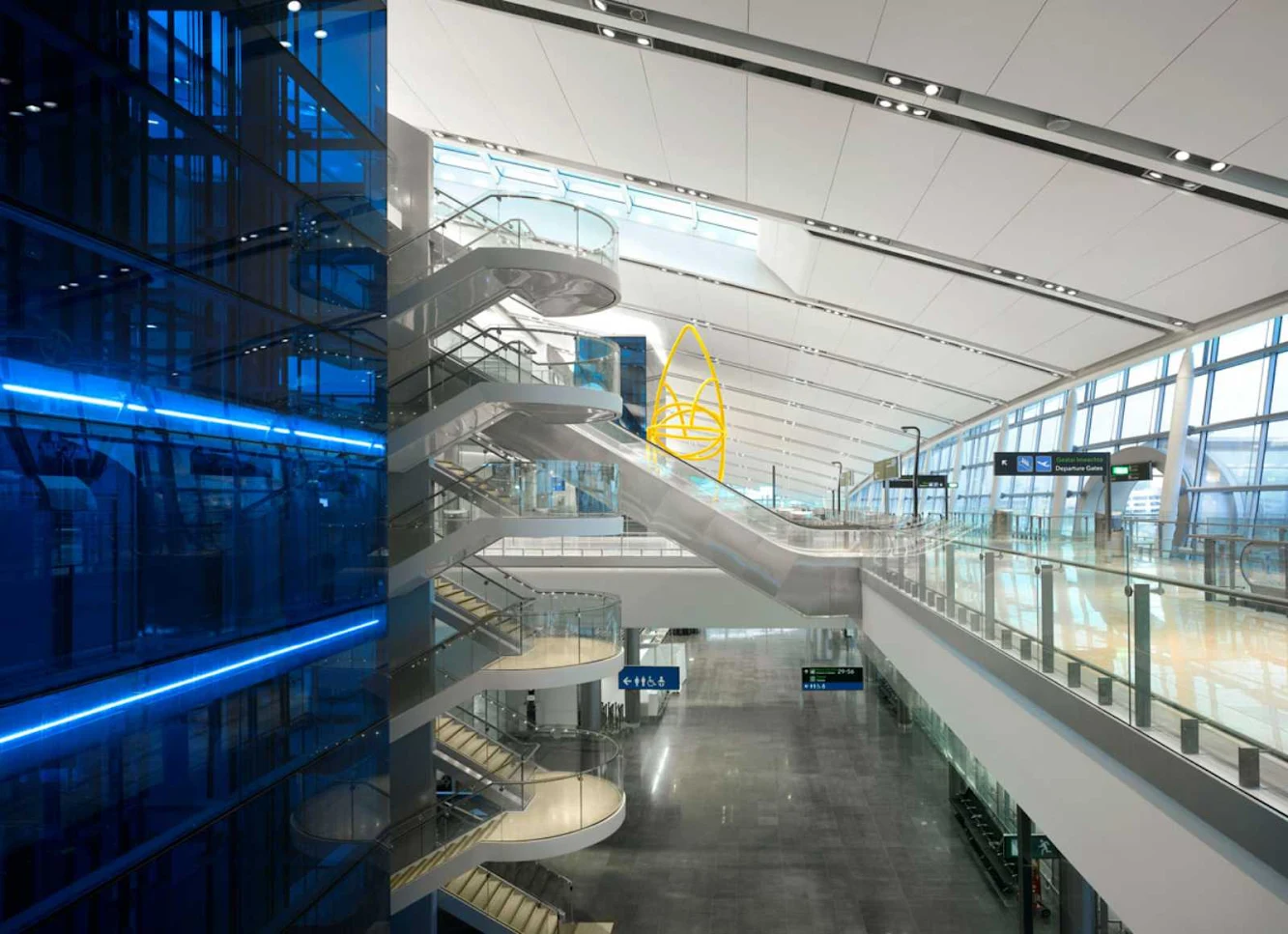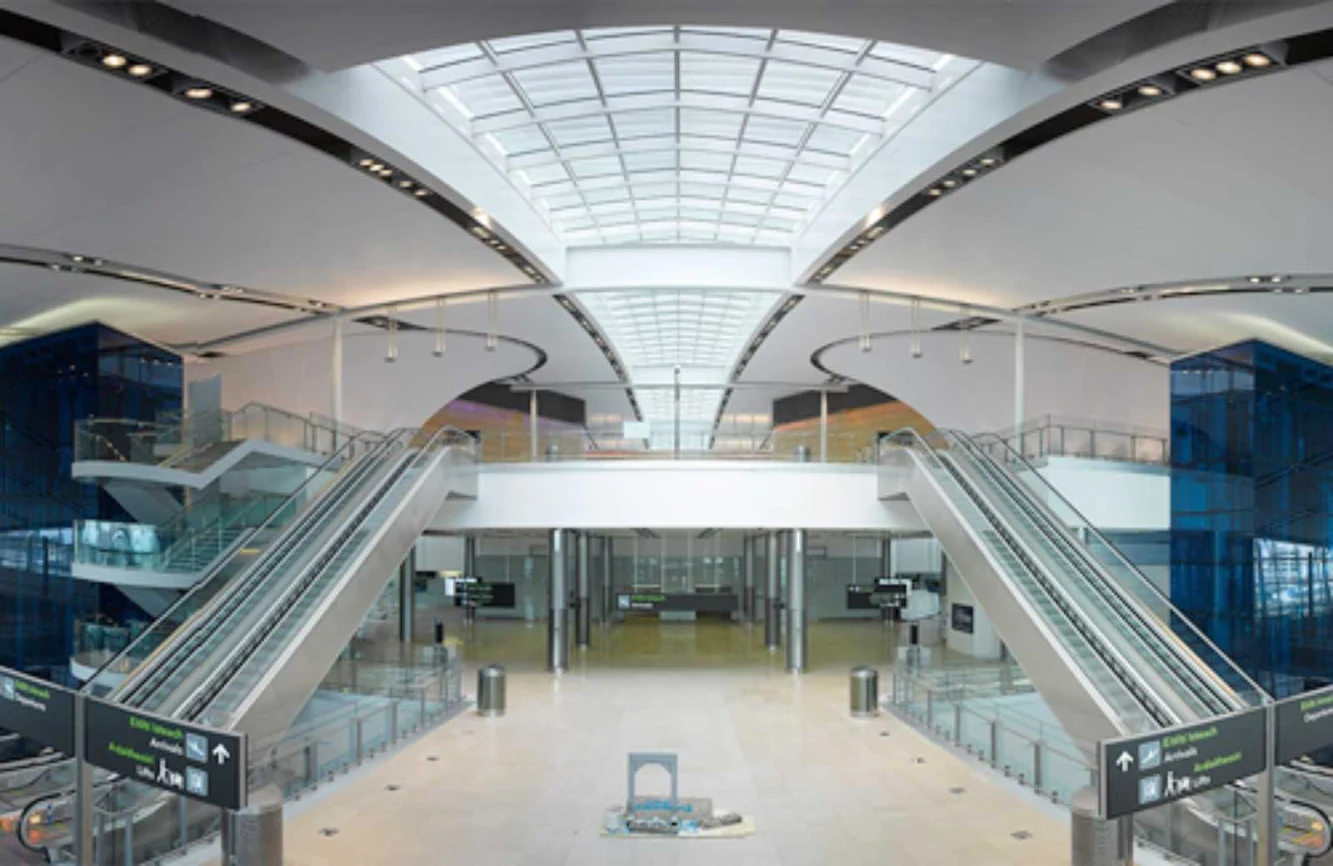
Dublin Airport's 75,000m2 Terminal 2 has been designed specifically with the travellers' needs in mind. the visually striking building makes maximum use of natural daylight, creating bright and airy spaces that are both calm and relaxing.

With its steel and glass facade, the new terminal makes use of natural light to create a modern and comfortable space for both departing and arriving passengers. the three storey terminal building has been designed with bright spaces in areas where passengers dwell such as check-in, baggage reclaim, security and the departures lounge.

The two parts of the terminal are joined by a bridge with a simple elegant roof which unifies the architectural form. the two curved planar forms placed back to back respond to the site allowing daylight in and views out.

On entering the terminal into the check-in hall (the biggest room in Ireland) escalators and rooflights over, highlight the route to departures. As you reach the transition from the landside to airside, on the central bridge, huge curved fabric ceilings mark the threshold like two martello towers guarding the entrance to a harbour, or indeed a gateway to a country.

Once over this threshold the skylight indicates a route through the departure lounge to the awaiting aircraft. Most importantly the efficiency of the plan and clarity of the natural wayfinding have created a calming passenger experience. the internal volume of the check-in hall forms a dynamic and encapsulating space, with a triple height volume enhanced by natural light from above.

This space is unique in airport design in that it enables both departing and arriving passengers to experience the same spectacular environment. T2 contains almost 40 new shops and food and beverage outlets, combining the best of Irish and international retail. the vast majority of the outlets will be operated by third party concessionaires and the income from this retail space, which is fully let, directly subsidises passenger charges at Dublin Airport.

The facility has the capacity to cater for up to 15m passengers with 54 check in desks. the overall T2 construction project includes a new terminal building, a new boarding gate pier, a new combined heat and power facility, 19 new aircraft parking stands, and an upgraded airport road network.

The interior of the building references local materials and is based upon a unique Irish palette. Rich ‘peat' colours are used at ground level, whilst natural woods and granites are used further up the building. the blue glass of the lifts is seen as the water running through this Irish landscape.

This unique design creates a legible and memorable experience for the passengers and ensures the building lives up to its objective as a national transportation hub. the curvaceous, fluid forms of the building have been achieved via the clever use of standard elements and components.

Respect for the local environment was a key criteria in the selection of materials for the project, not only to respond to its location and context, but also to ensure the best possible quality and value. the building sets new standards in sustainable terminal design, achieving a 17% reduction in Co2 emissions when compared to statutory compliant design.






Location: Dublin, Ireland Architect: Pascall+Watson architects Technical Design: Michael Haste Lead Architect: Alex Kirkwood Building Envelope: Tony Ward Lead Site Architect: Tom Andrews Fit-Out Leader: John De Sousa Airport Planning: Keith Robinson Aviation Director: Alan Lamond Retail Design: David Hendron Engineer Lead Consultant: Arup Cost Consultants: Davis Langdon Pks Planning: Tiros Landscape Architecture: Brady Shipman Martin Construction Management: Mace Group Year: 2010 Photography: Ian Bruce