
The project seeks to combine the Mint Museum of Art and the Mint Museum of Craft and Design—two related institutions at separate locations—in one building on a new site in downtown Charlotte.

The Mint is part of a larger “cultural campus,” which also includes a performing arts theater, an Afro-American cultural center and another art museum. the program brief also requires an eight-level parking garage below the Mint, and a 35-story condo tower on top of a portion of the museum.
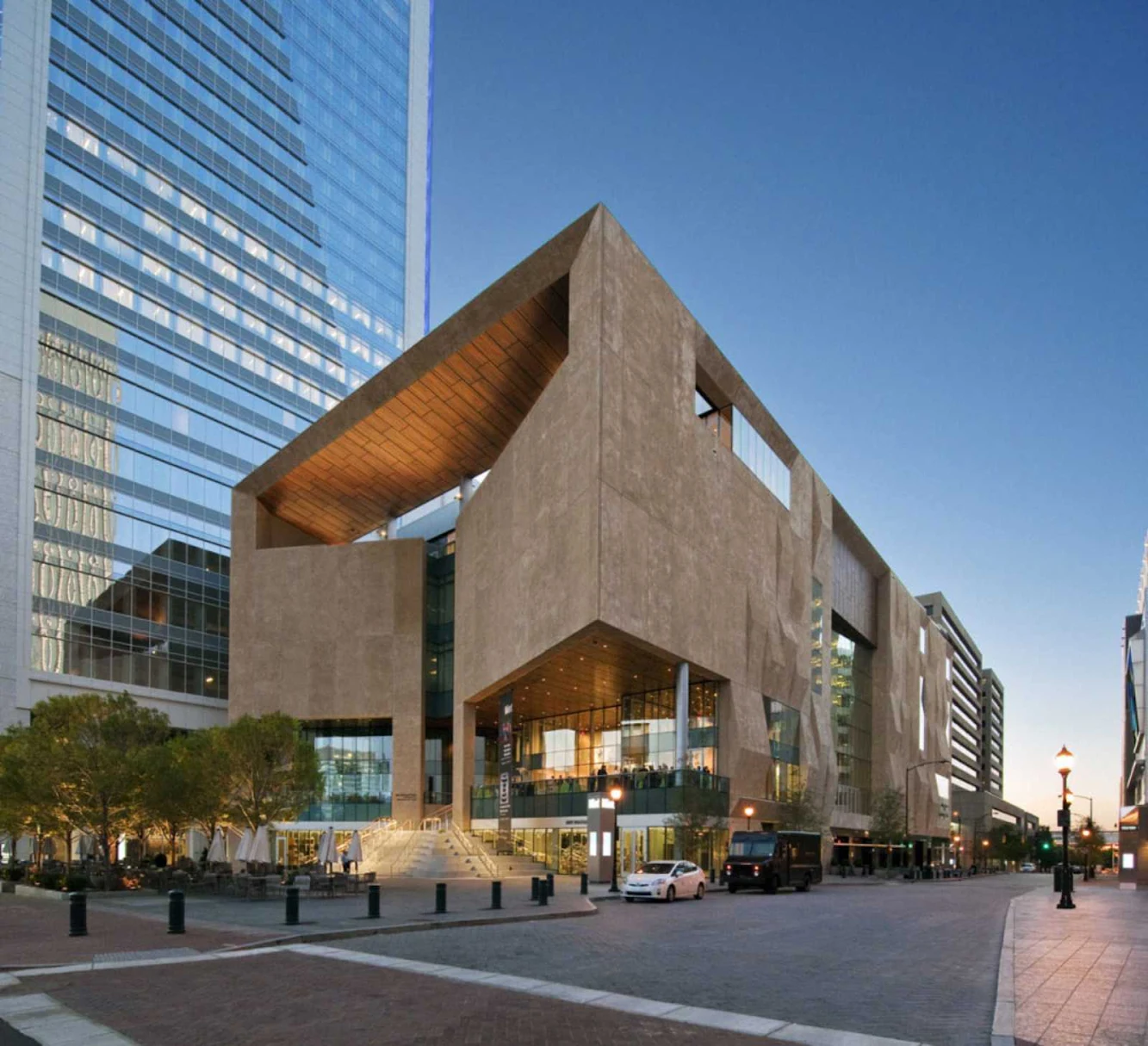
The ‘open door’ image of the building’s east façade fronts a large urban plaza along Charlotte’s principal north-south axis of Tryon Street, and creates a civically scaled entry for the institution, while symbolically acknowledging the two collections displayed inside.
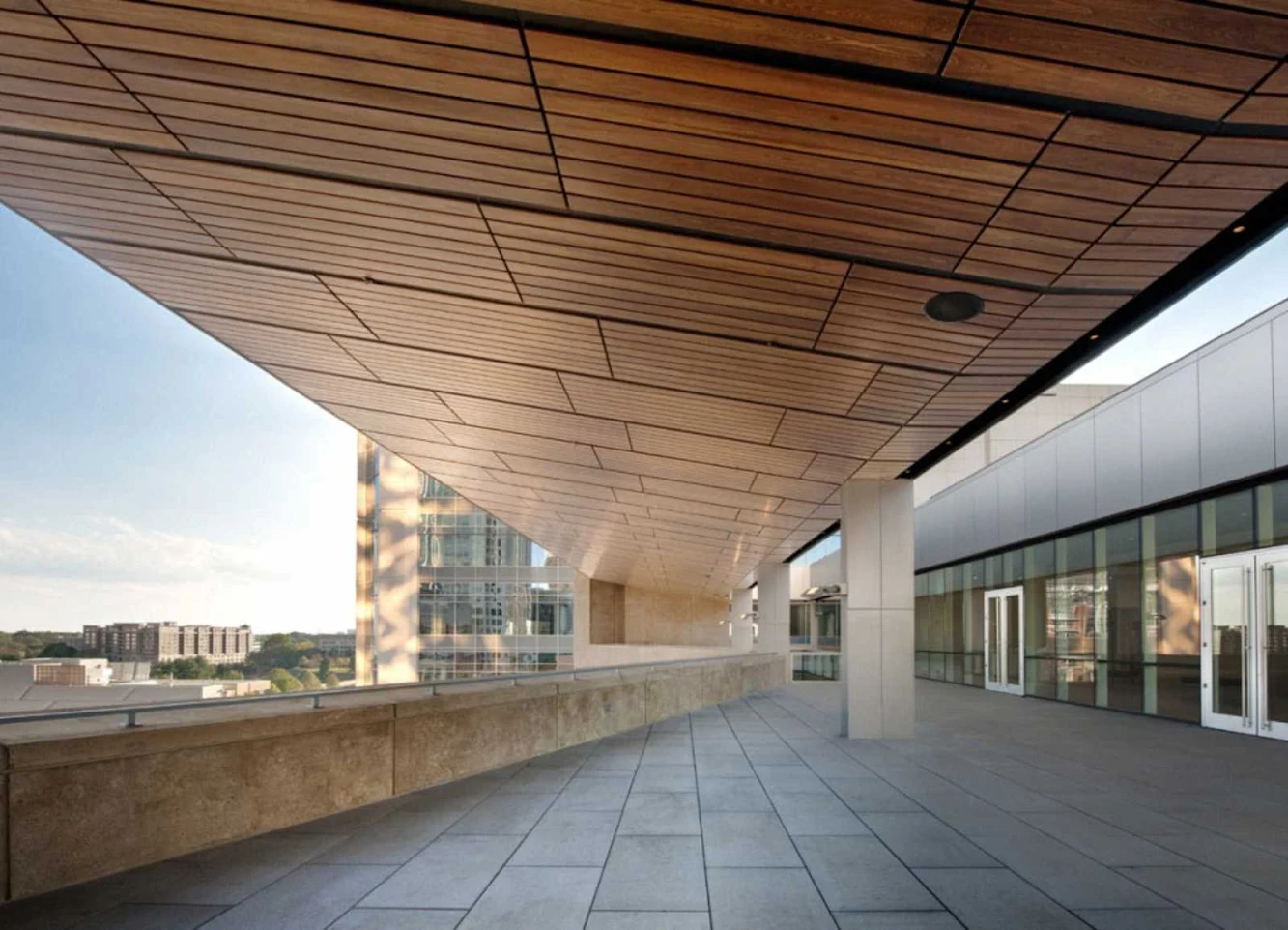
From the plaza, a large public staircase rises to the second level where visitors arrive at a Grand Room, a multi-story atrium that houses some of the collections’ larger pieces and provides visitors with a preview of both museum collections.

It also serves as the space around which the other elements of the museum are organized. On the second level, an auditorium, educational spaces and offices.
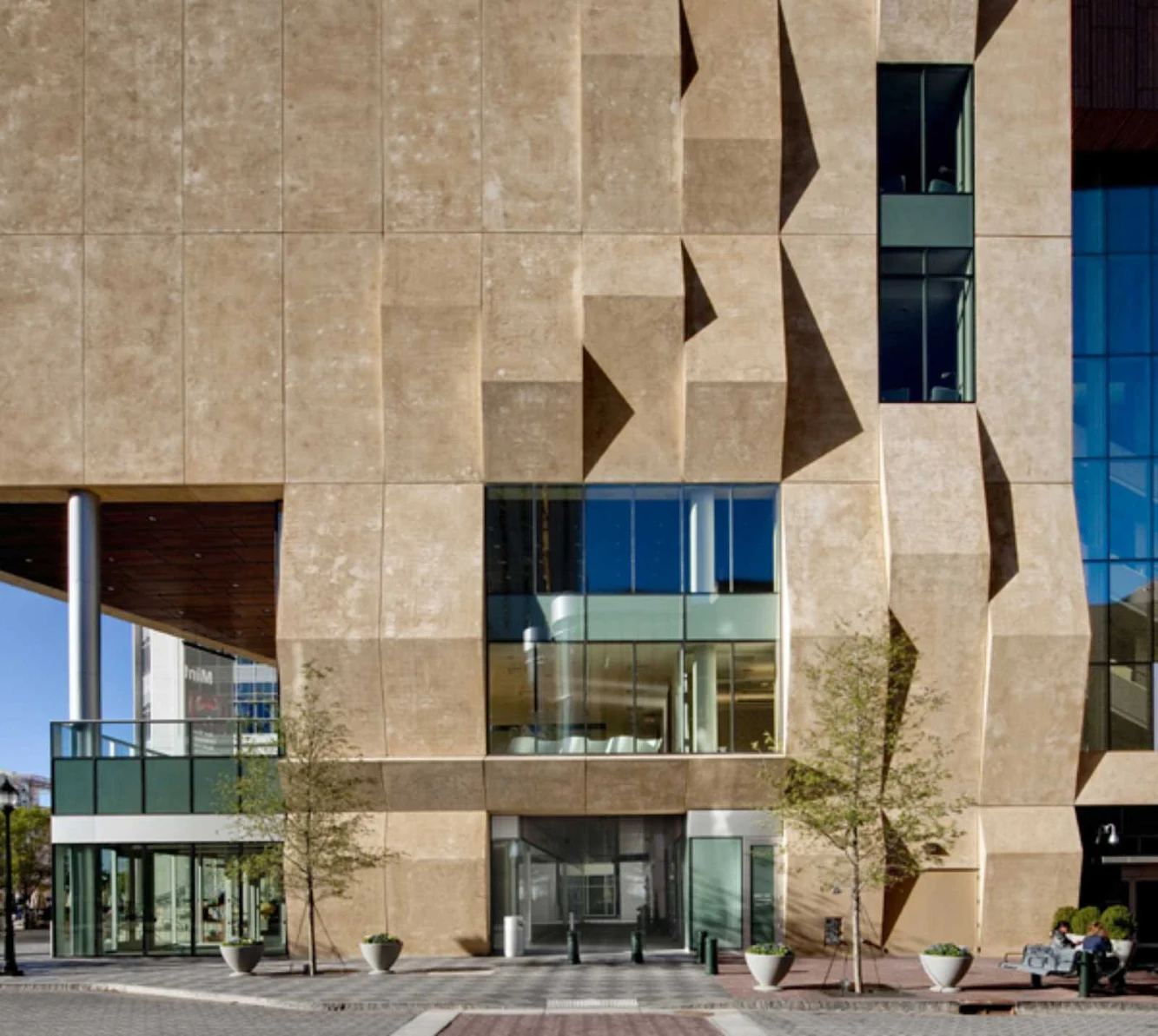
Galleries for the Mint Museum of Craft and Design, and the Mint Museum of Art are on the third and fourth levels respectively. the fifth level contains a large events room and access to a roof terrace overlooking the civic plaza below.

Located in the heart of Charlotte's burgeoning center city, Mint Museum Uptown is an integral part of the Levine Center for the Arts, a cultural campus that includes the Bechtler Museum of Modern Art, the Harvey B. Gantt Center for African-American Arts and Culture, the Knight Theater, and the Duke Energy Center.

Mint Museum Uptown houses the internationally renowned Craft + Design collection, as well as outstanding collections of American, contemporary, and European art.

The five-story facility combines inspiring architecture with cutting-edge exhibitions to provide visitors with unparalleled educational and cultural experiences.

Mint Museum Uptown also features a wide range of visitor amenities, including the 240-seat James B. Duke Auditorium, the Lewis Family Gallery, art studios, a restaurant, and a museum shop.




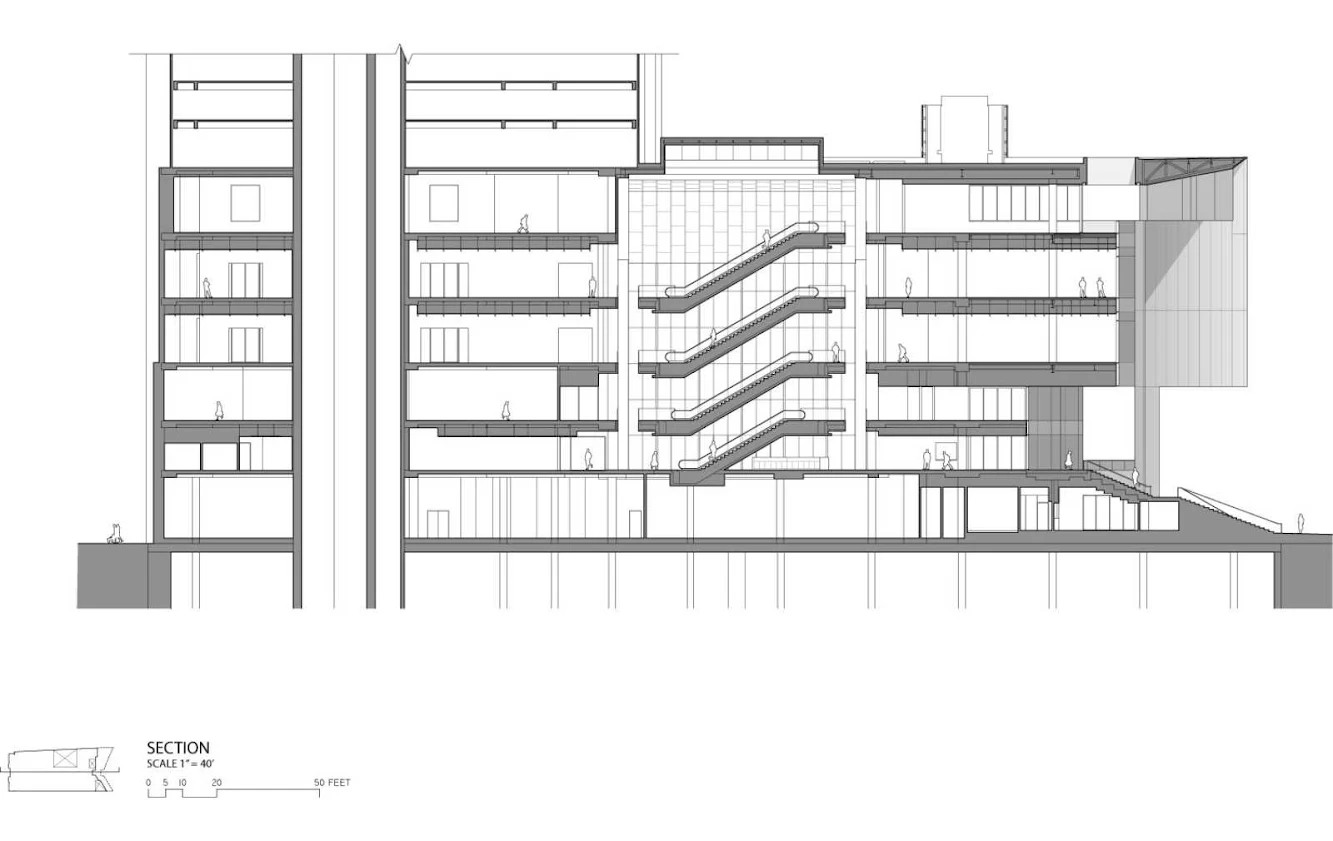
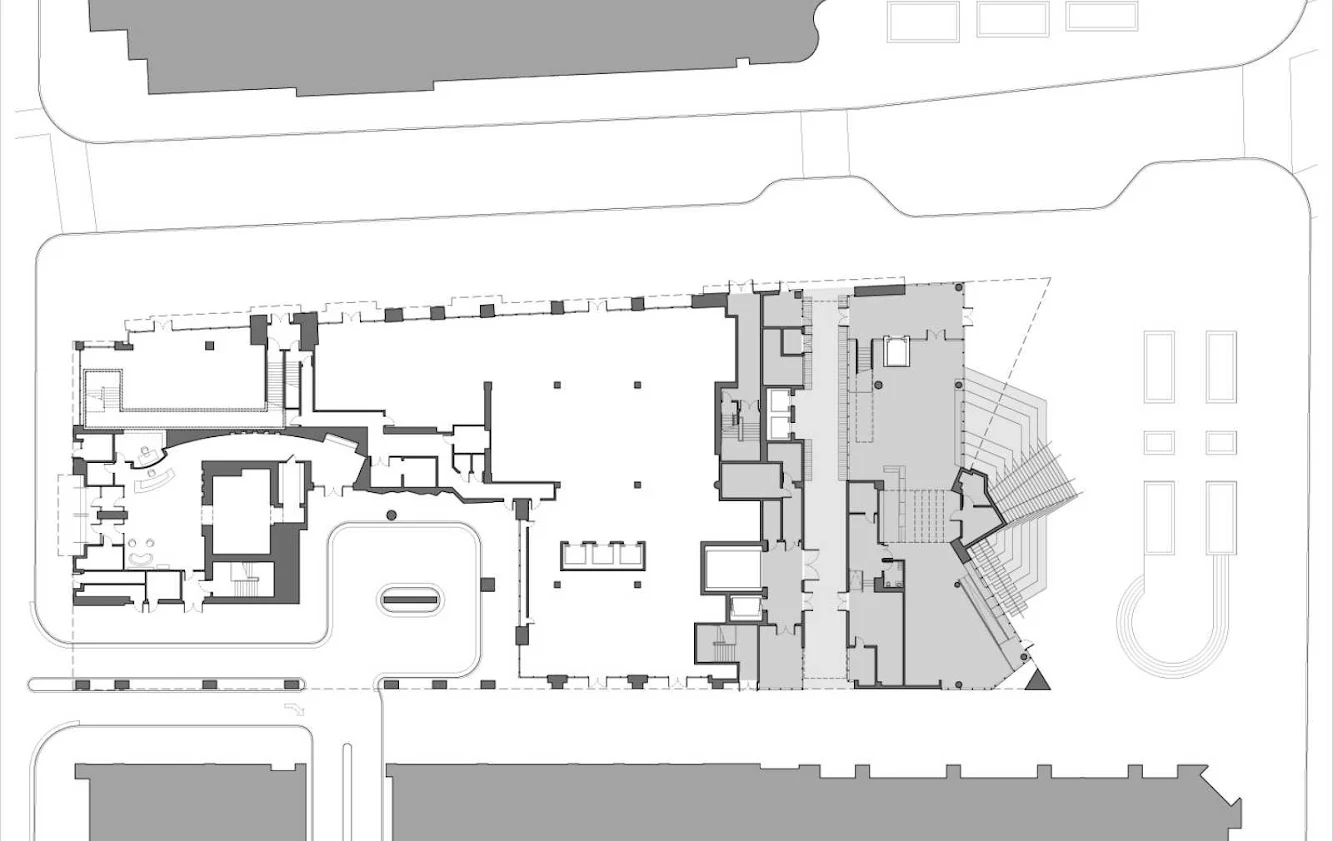
Location: Charlotte, North Carolina, Usa Architect: Machado and Silvetti Associates Project Team: Jorge Silvetti, Andrew Cruse, Seiee Kim, Jose Ribera, Clark Patterson Lee, Aubrey Springer, Donald Lee, Dan Hartenstine, Luke Corbett, Jeff Chaney, Erik Varvel, Geoff Ward, Andrew Lawrence, Joe Rausch, Robin Washco, Michael Ferreri, Leslie Waldinger, Derek Johnson Contractor for Building Upfit: Rodgers Builder Contractor for Building Shell & Core: A Joint Venture of Batson-Cook Company (Bob Stanfield, Hal Broadnax, Trey Smith, Randy Thompson, Rj Leeper Construction Company Structural Engineer: Trc, Jenkins & Charland MEP/Fp Engineers: Newcomb & Boyd Lighting Design: George Sexton Associates Cost Estimator: Batson-Cook Company Civil Engineer: Geoscience Group Elevator Consultant: Elevator Advisors Waterproofing/Building Envelope Engineers: Williamson & Associates Area: 165,000 gsf Cost: $ 53.9 million Year: 2010 Client: the Mint Museum