
The City of North Vancouver’s City Hall renovation project expands the existing City Hall 1970’s modern heritage building into a recently vacated library structure with a new bridging atrium.

The design process involved a detailed programming effort to accommodate the 20 year growth projections of the facility and a fundamental office culture shift desired by staff and management. the design team’s goal was to create a very public building; about the community and for the community.

The building celebrates the community of North Vancouver through art, design and the creation of shared informal community space inside and out. the Atrium provides a new and improved space for large public gatherings. the design simplifies the way-finding for the public to and from the building and within the building.
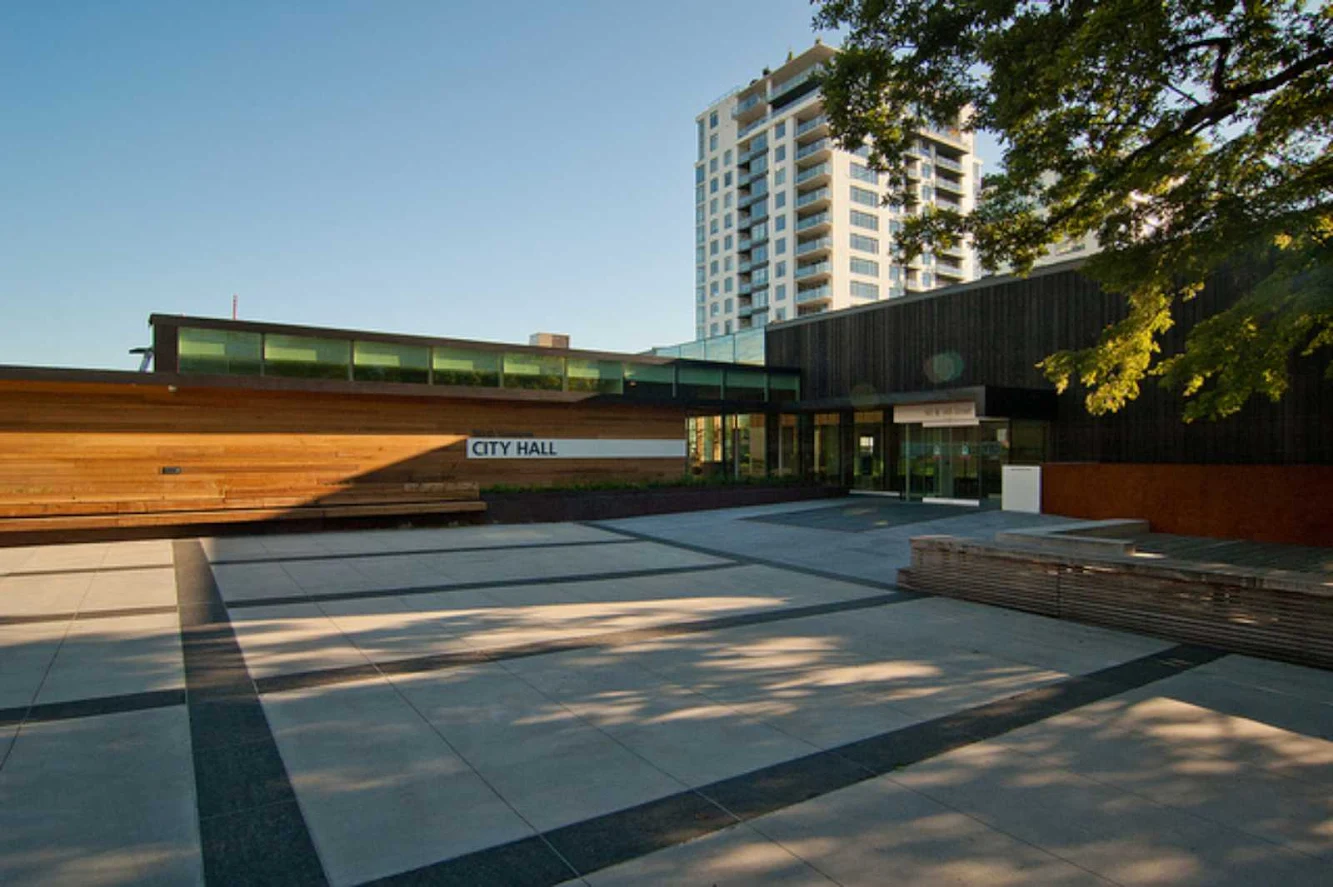
The Green Room (Meeting Room 2A) offers a large and public multipurpose meeting room at the end of the Atrium. the main Atrium stair runs along a large wall of black-stained elm, milled from the original Elm tree that was removed from the site prior to construction. the wall is complimented by artwork entitled 35 Rings by Antonio Millares Iii and Jeremy Crowle. 35 Rings reflects the history of North Vancouver in a timeline of metaphorical tree rings.

Sustainable design objectives were considered for all aspects of the project goal. These included environmental, social and economic sustainability. From the day lighting of the office space to naturally ventilating the Atrium, from reusing materials and structure on site to sequestering carbon dioxide in the wood roof, from durable legacy construction to an interactive landscape approach, each major design decision considered its sustainable benefit to the community.

The renovation and addition is projected to achieve Leed Silver rating. A priority of the project was to address long term energy costs. the renovation and addition is integrated into the Lonsdale Energy Plant, providing radiant heating and cooling to the new slabs in the building. the building makes use of natural cross ventilation with air being drawn through the offices and exhausted out the atrium high clerestory window vents.
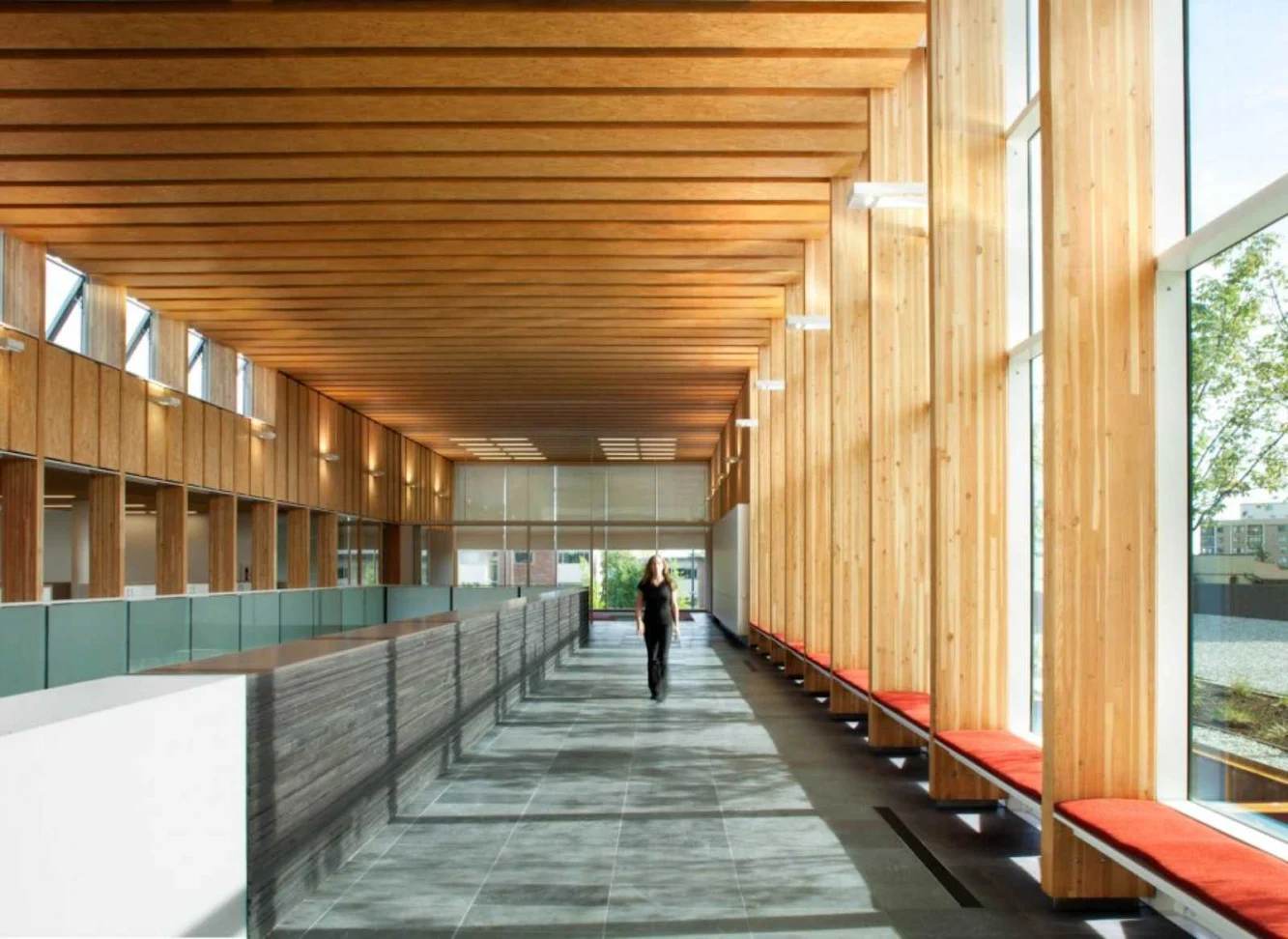
The new North Vancouver Civic Centre is an expressive showcase for the innovative use of wood in buildings. This is an important part of the sustainable story. the Atrium roof structure is built of cross laminations of large format Laminated Strand Lumber ( Lsl).
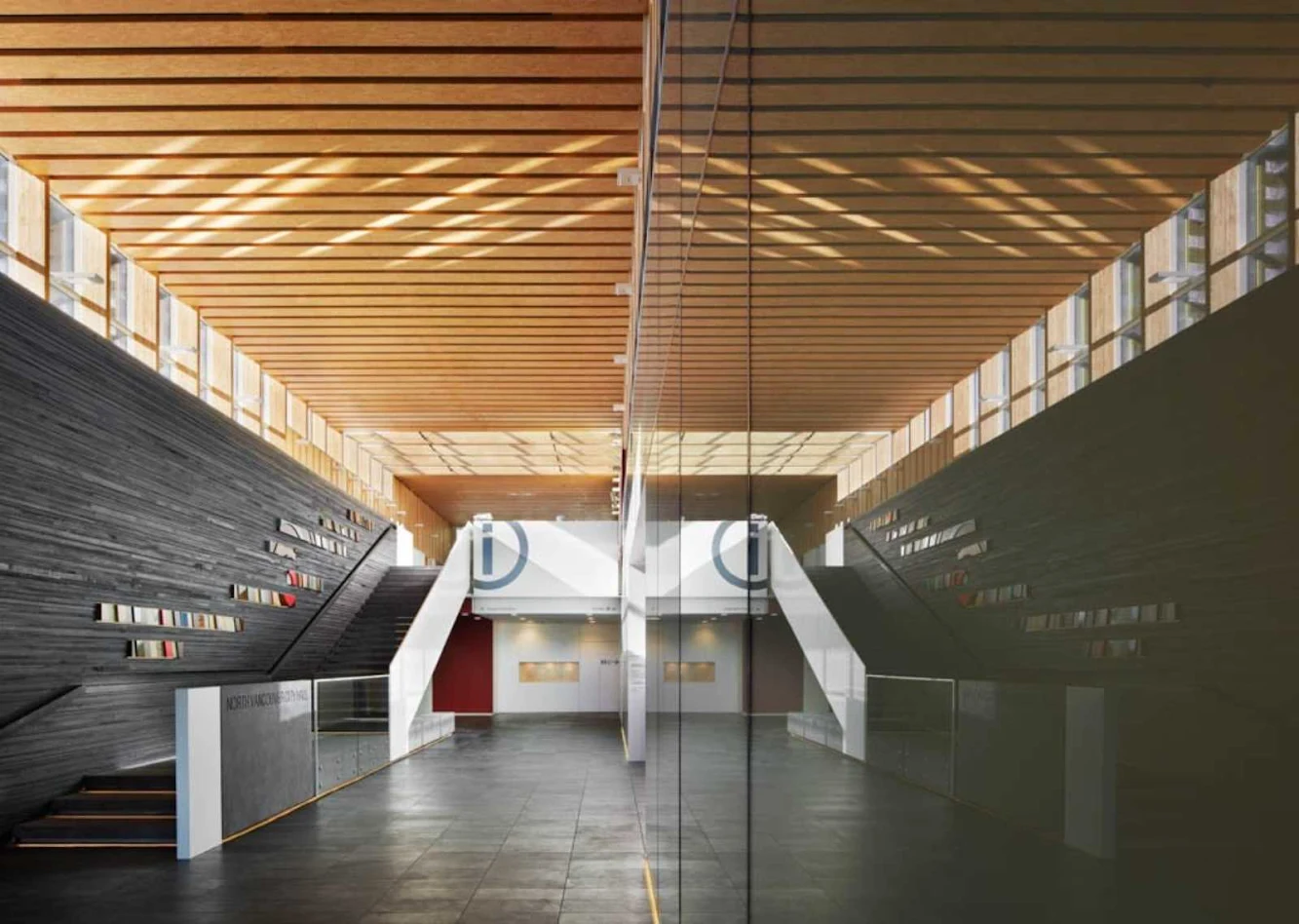
The solution is a first of its kind spanning 32’ and interlocking to make a 220’ long atrium. the panels were pre-fabricated and erected on site. the Lsl panels are made of aspen – a rapidly renewable wood with a 10-12 year growth cycle.
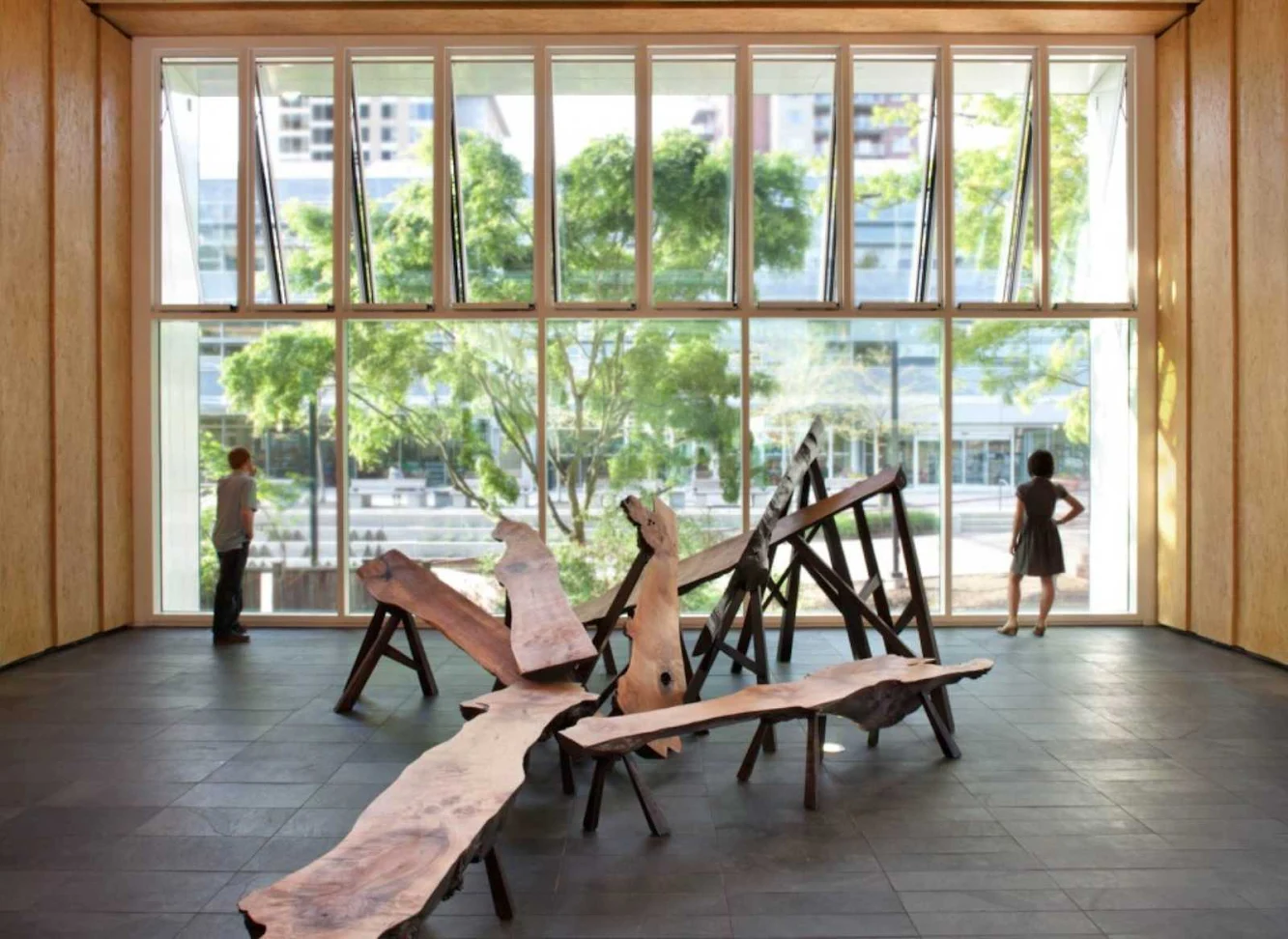
The Atrium is a bright warm space to be in the winter months and refreshing cool space in summer. It is a space that should be enlivened by elementary school choirs and bustling community meetings.

The project received a prestigious “Innovation in Wood” grant from the Wood Enterprise Coalition for its simple and elegant engineered wood roof structure that is the main focus of the atrium space. It is a place that should inspire the community to dream of an ambitious and sustainable future for the City of North Vancouver.



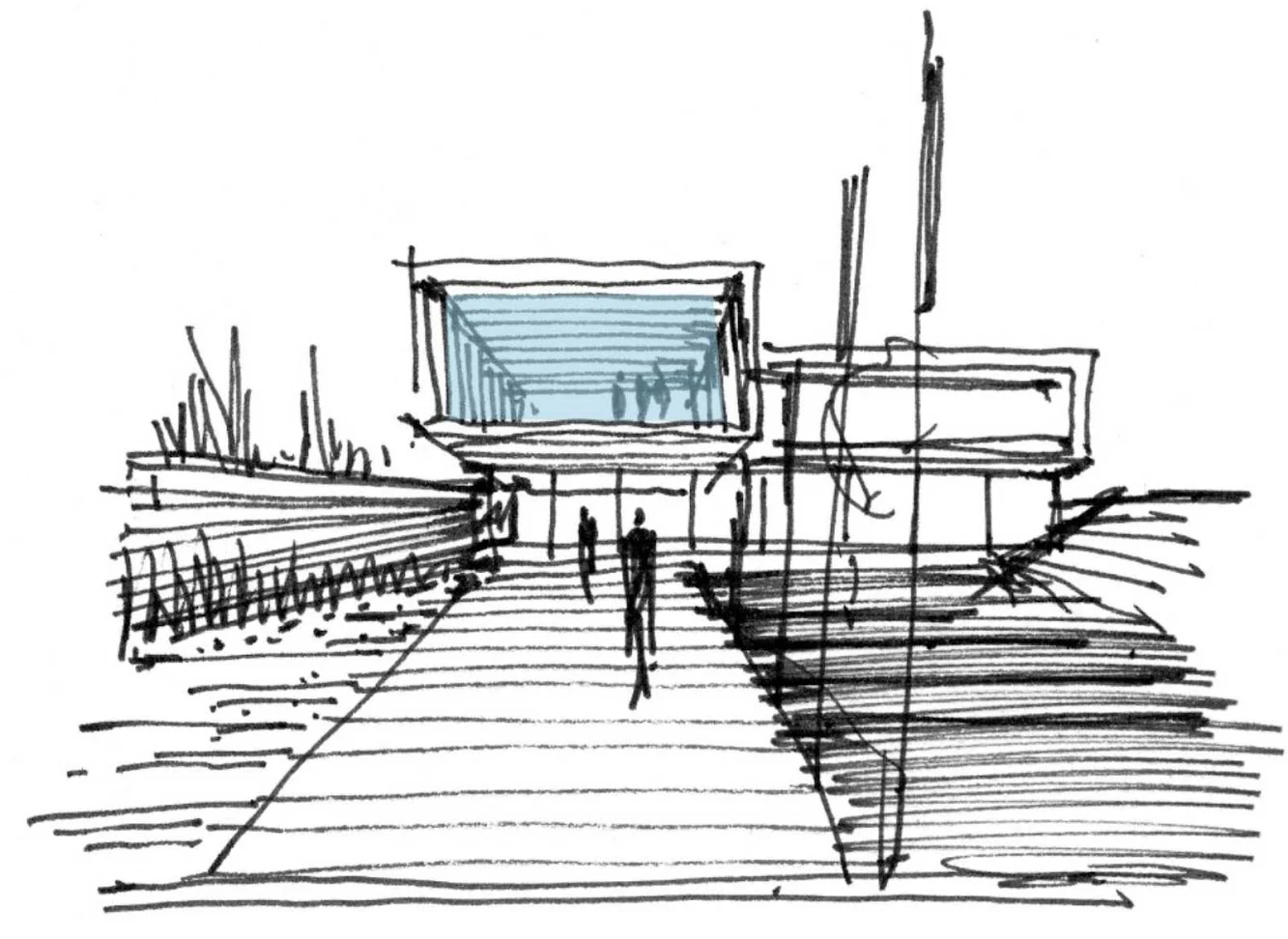
Location: Vancouver, Canada Architect: MGBArchitecture Project Principal: Michael Green Project Team: Tracey Mactavish, Asher deGroot, Jordan Van Dyck, Lydia Robinson, Stephanie da Silva, Jing Xu, Susan Scott, Meaghan Mcbride Structural Engineer: Equilibrium Consulting Mechanical Engineer: Ame Consulting Group Landscape: Space 2 Place Design Inc. Contractor: Stuart Olson Dominion Contractors Ltd Size: 38,000 square feet Yaer: 2012