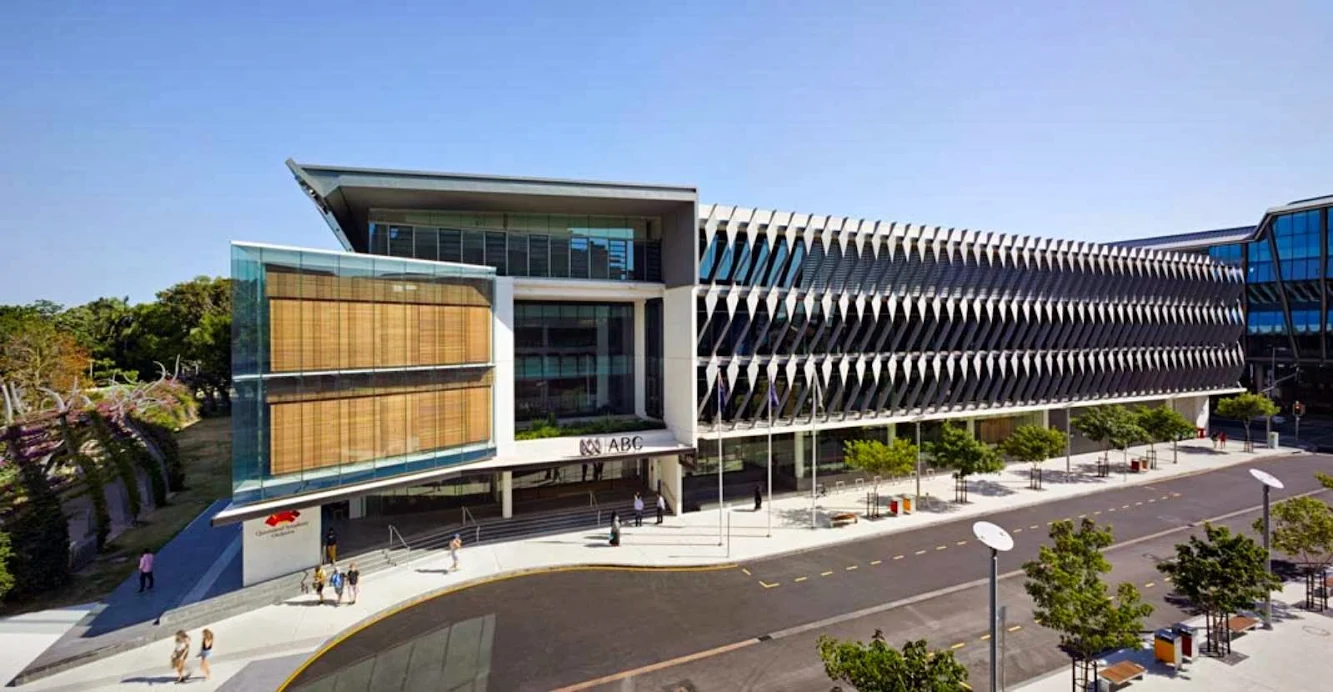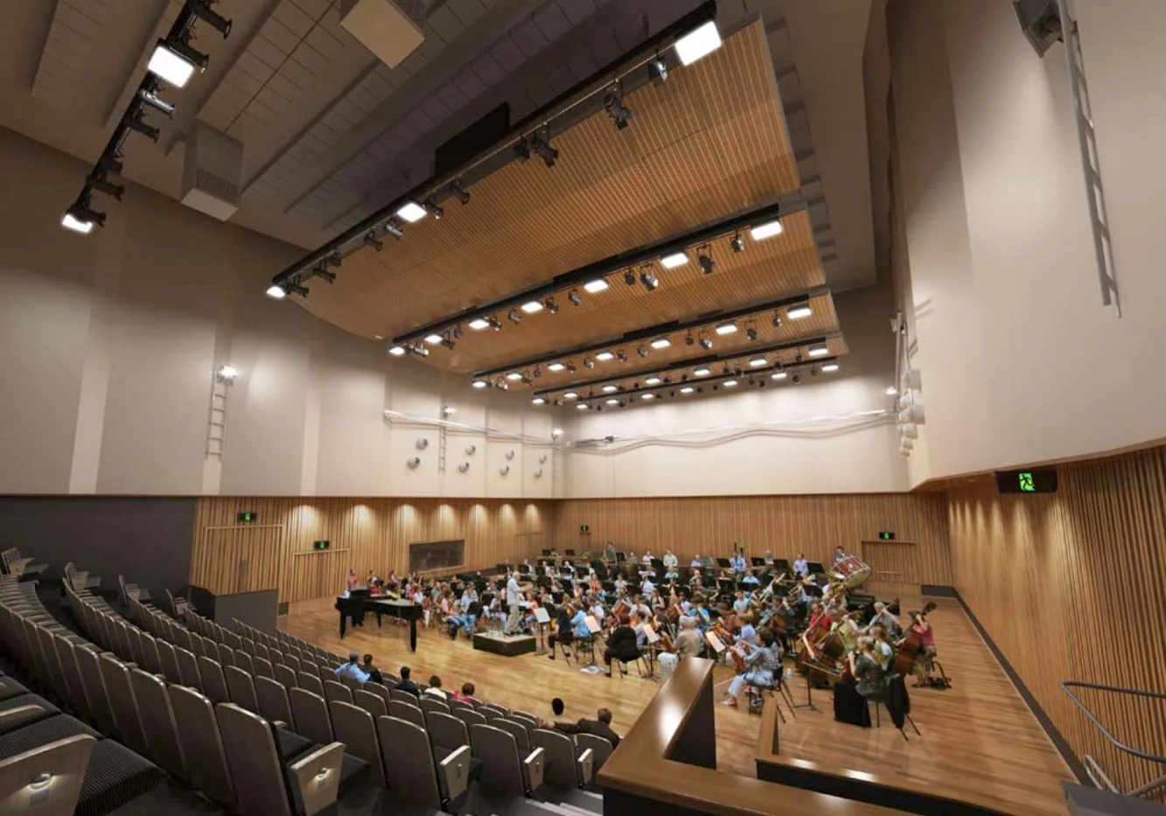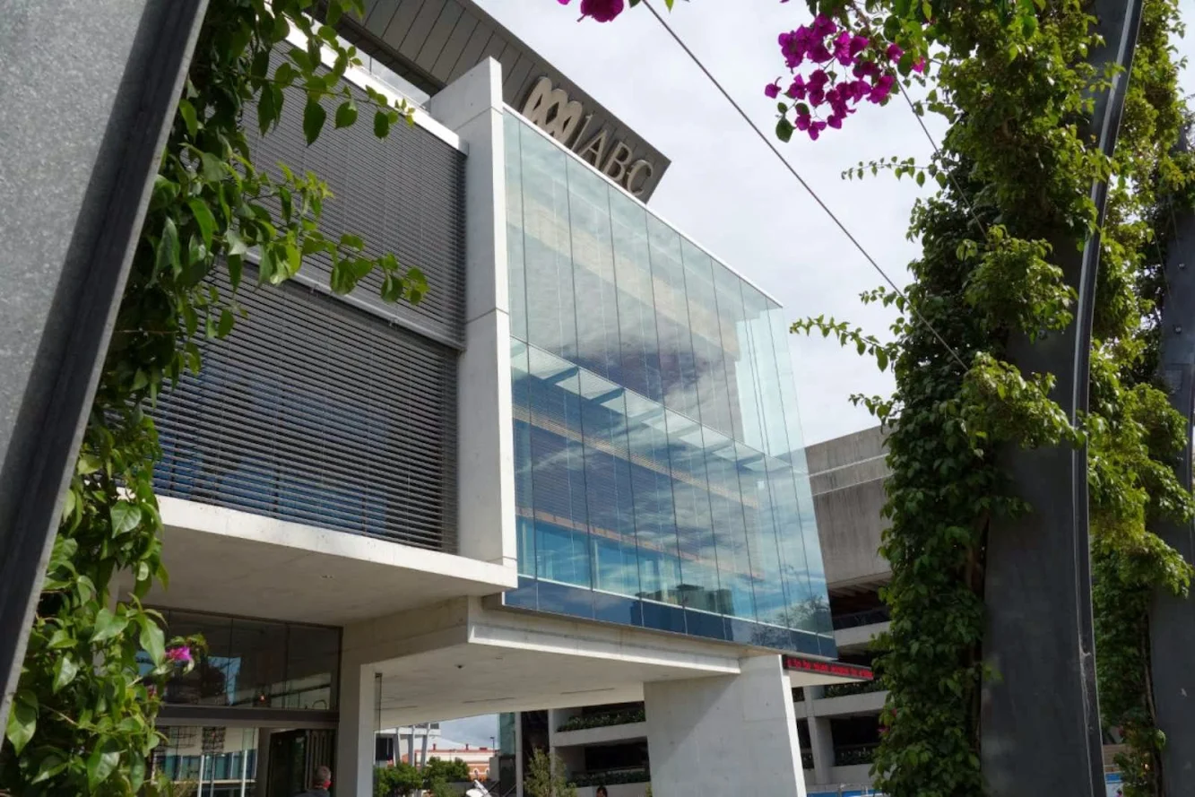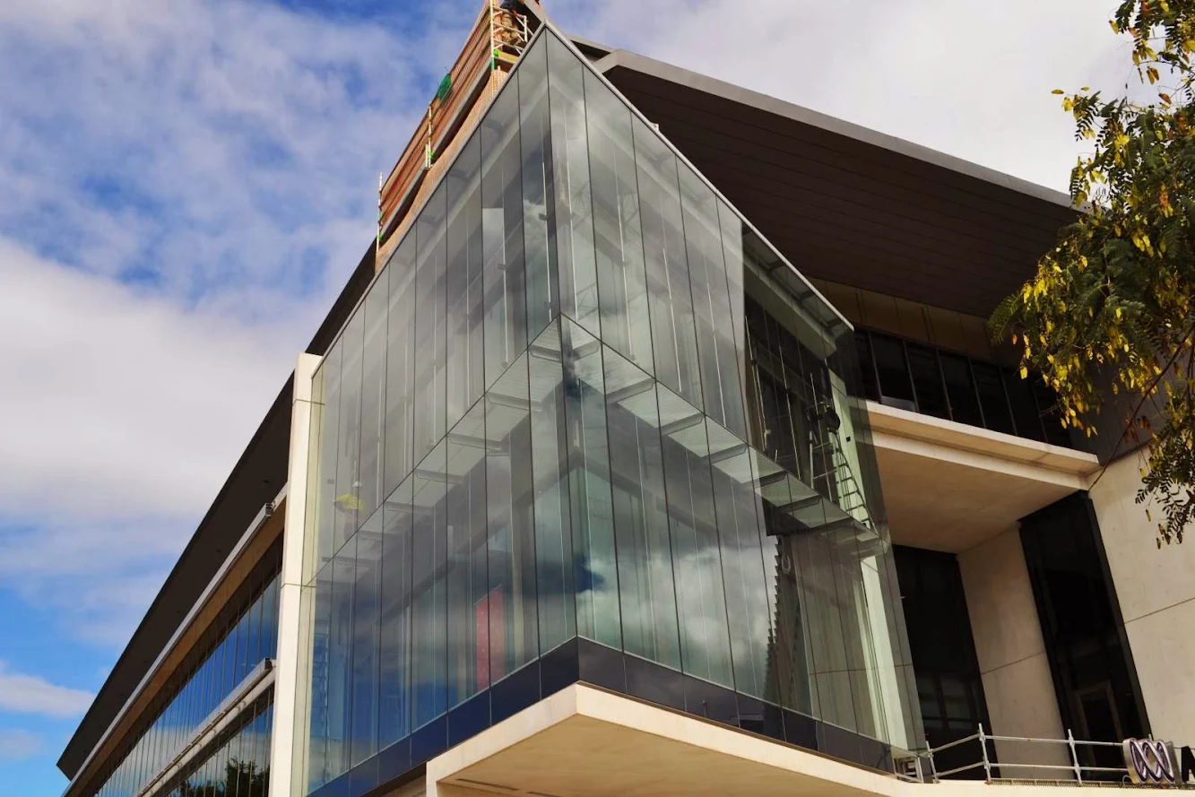
The four-storey Australian Broadcasting Corporation (ABC) building sits on a pivotal corner site at the intersection of the playground that is South Bank and the city’s cultural precinct.

The new building achieves a stimulating and healthy work environment that is able to change in line with the future demands of the Abc, by placing emphasis on the relationship between technology and people.

The importance of ensuring a degree of flexibility and future proofing of the development reflects the unique requirements and needs of the deadline-driven media industry.

The prominent and public nature of the South Bank site is reflected in the buildings internal shared spaces which are open and transparent. the priority placed on such space reinforces the Abc’s public ownership and promotes a sense of community within the building.

These spaces also support informal interaction and collaboration among building users who would otherwise be spread and separated across the various floors and areas.

The chiseled-out entry foyer is a pivot between two street addresses. the different treatments of the external facades emphasise the two addresses and functions.

“The fabric of the building is conceived in two parts,” says Kirk. “The blades are the urban side, and the transparent glazing faces the Parklands.”

The three tiers of east-facing office space are visible from the Parklands through floor-to-ceiling glass. A cantilevered corner projects beyond the rigid rectangle of the building and houses two levels of broadcasting studios.

The prow-like projection makes these spaces a voyeur’s delight, enjoying a transparency uncommon to the genre. A layer of adjustable aluminium blinds that automatically track the sun drapes over the triangulated glazing, and continues along the southern elevation.

Along the northern and western elevations – the “second” street address – a striking pattern of blades made from 10mm high-tensile grade 350 BlueScope steel plate give the building its strong identity and have inspired its nickname: the “Alessi cheese grater”.












Location: South Brisbane, Queensland, Australia Architect: Richard Kirk Architect Project Team: Richard Kirk, Karl Eckermann, Paul Chang, Jonathon Ward, Matthew Mahoney, Sam Clegg, Fedor Medek, Grace Egstorf, Justine Drummond, Glen Millar, Joe Adsett, Tess Martin, Shane Willmett, Tian Li, Richard Nicholls, Brendan Pointon, Wes Kelder Landscape Architect: Gamble McKinnon Green Structural & Civil Engineers: Cardno Electrical Engineer: Aurecon Fire Engineer: Aecom Hydraulic & Mechanical Engineers: Wsp Group ESD Consultants: Cundall Acoustic Consultants: Arup Access Consultant: Access All Ways Building Certifier: Certis Contractor: Leighton Area: 15,000m2 Gfa Total Project Cost: $70 million Year: 2012 Client: Australian Broadcasting Corporation Photography: Paul Bradshaw, Christopher Frederick Jones