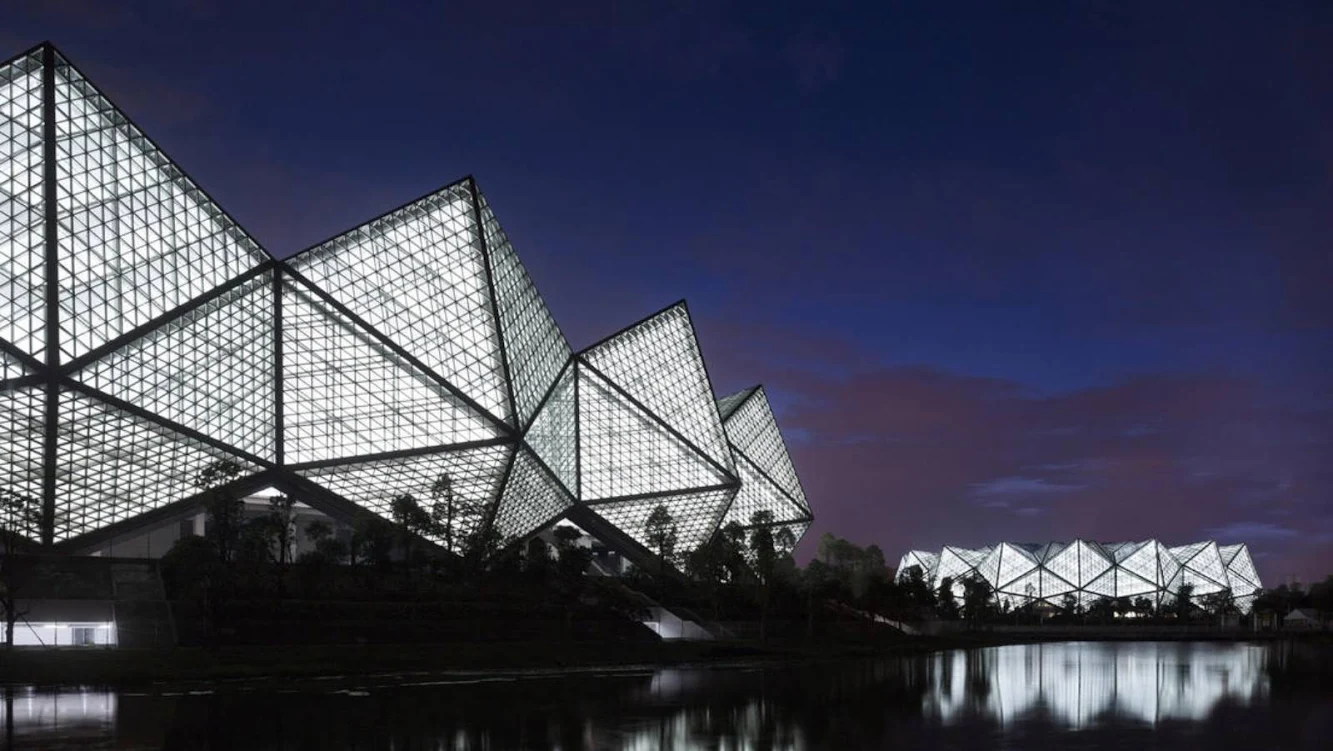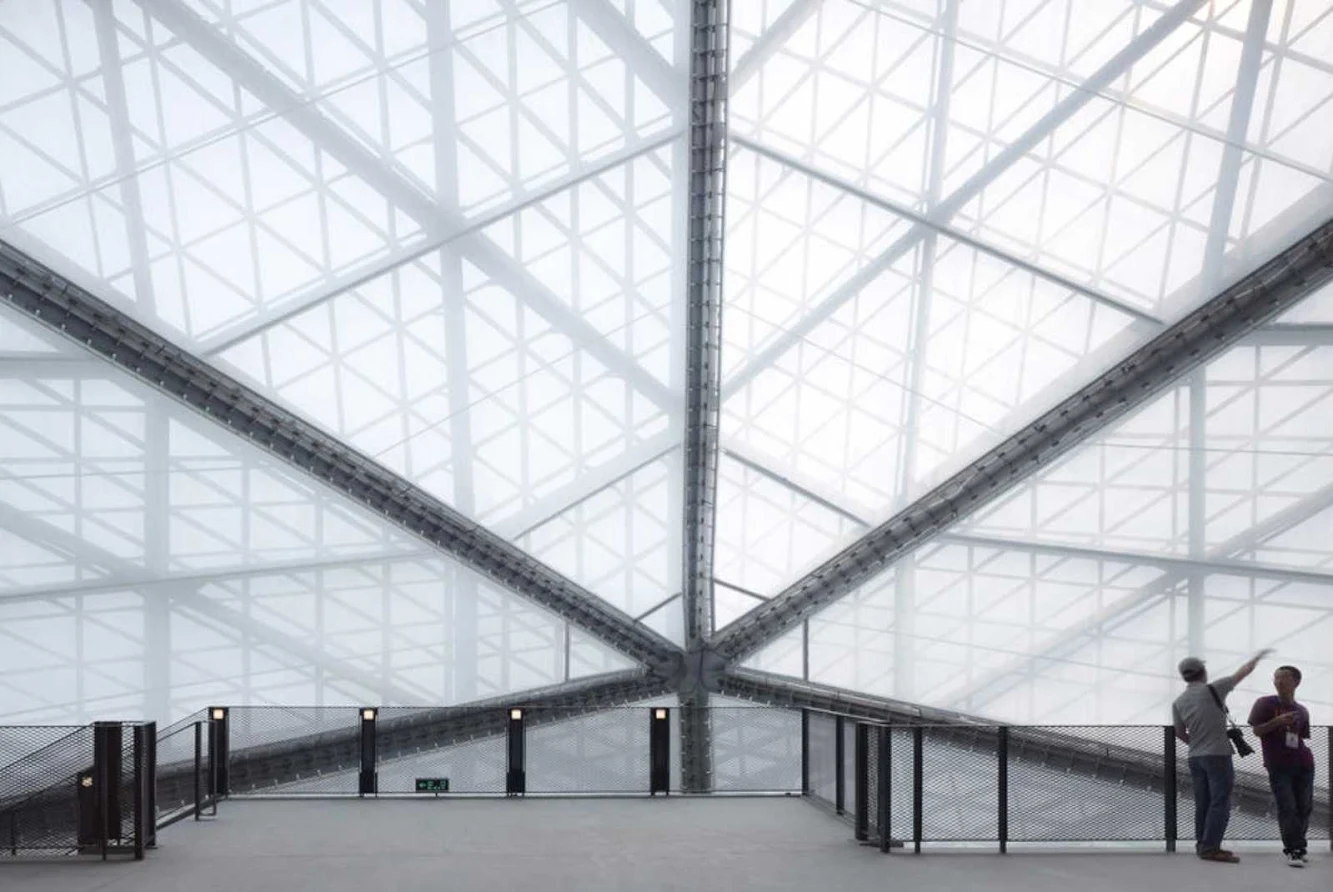
The site has a great number of sporting facilities, matching the enormous growth of the city in the Pearl River delta. the overall scheme embraces the surrounding landscape to create a kind of "sports city". Shenzhen was awarded the 2011 26th Summer World University Games in January 2007.

Planning objective the Universiade sports center has to satisfy the functional requirements of both international sports events and the organization of other smaller and larger-scale events and concerts. the objective is to create a culturally significant, symbolic project for Shenzhen. Equal importance will be placed on the public facilities in the sports park. When no events are on, they are intended to be available to the public for leisure and recreation.

Master plan the new city district offers various sports facilities, residential areas, and leisure and shopping facilities. Both the sports venues – the stadium, multifunctional hall and swimming hall – and the urban areas blend with the landscape at the foot of Mount Tong Gu Ling in the centre of the region. the design is inspired by the surrounding undulating landscape.

This enables topographical modulation in the sports center area, with flows of people on various levels. An artificial lake connects the stadium at the foot of the mountain with the circular multifunctional hall in the north and the rectangular swimming hall west thereof. the central sports plaza is accessed via a raised promenade from the individual stadia. Two 150 m tall buildings forming the service centre round off the sports complex in the north.

Design concept the overall complex is laid out as an extensive landscaped park with typical elements of a traditional Chinese garden. Watercourses and plants symbolize movement and development, while crystalline structures in the form of stones and rocks represent continuity and stability. the dialogue between the fluid landscape shapes and the expressive architecture of the stadia constitutes the conceptual framework of the design. the crystalline shape of the three stadia is additionally emphasized by the illumination of the translucent facades at night.

Main Stadium the stadium is planned to be multifunctional, meeting the requirements of local, national and international sports occasions and events. Total capacity is 60,000, seated in three stands. the middle tier on the western side includes a 200-seat Vip stand with attached dignitaries’ boxes. Between the middle and upper tier there are 60 Vip boxes with their associated seating. All technical facilities required by participants and other functional areas are accommodated at field level beneath the stands. Guests of honor and media representatives can meet up here in the socializing zone provided.

Access routes for individual user groups do not conflict. the sports plaza serves as the main access level for spectators. Access to the lower tier and steps to the middle and upper tiers alternate with kiosks and sanitary facilities. the broad passageways allow attractive glimpses into the circular shape of the stadium from afar, and make for easy orientation. the curved upper tier is accessed via twelve broad staircases leading off the circulating area, which allow impressive glimpses of the roof structure and the other stadia. the upper tier is divided into two parts, and as it is almost a circle, is doubly curved. in this way, the stadium has an exciting shape both on the inside and seen from outside.

Roof structure and facades the roof structure projects up to 65 m, and is designed as a steel prismatic shell on a basis of triangular facets. the total diameter of the roof is 310 m lengthways and 290 m across. Both roof and façade have three layers each. the external façade layer is translucent glazing made up of triangular laminated safety glass panes or polycarbonate slabs. the interior membrane layer, likewise translucent, fulfils the requirements for shade and acoustics, and acts as a reflecting surface for the façade illumination. the folded primary and secondary steel structure is located in between. the major part of the technical installations is also integrated into this area.

Main Sports Complex the indoor sports complex is designed as a circular multifunctional arena for indoor sports competitions as well as for ice-skating, mega-performances, social gathering and small-scale exhibition shows. the overall capacity is approx. 18,000 spectators. the seats are arranged on two stands, the first rows of the lower stand with a total number of 3,000 seats are movable. the seating organization is laid out for optimal viewing as well as for even circulation and distribution of the people. the arena offers supreme viewing conditions in all areas.

Swimming Complex the swimming complex forms the third important module of the Shenzhen Universiade Sports Centre. Its architectural design takes into account the functional requirements of this type of building as well the overall architectural appearance of the crystalline volumes in the park. the overall capacity is approx. 3,000 spectators, the seats are arranged on two stands. the swimming complex is clearly divided into a competition and a leisure swimming area.




Location: Shenzhen, China Architect: Gmp Architekten Project leader Ralf Sieber Project Team: Xu Ji, Alexander Niederhaus, Huang Cheng, Niklas Veelken, Martin Gänsicke, Stephanie Brendel, Marlene Törper, Andrea Moritz, Zheng Xin, Kralyu Chobanov, Chen Zhicong, Thomas Krämer, Lin Wei, Martin Schulte-Frohlinden, Plamen Stamatov, Christian Dorndorf, Lian Kian, Zhou Bin, Tobias Keyl, Li Ling, Helge Lezius, Meng Xin, Kuno von Haefen Chinese partner practices: Sadi (Stadium), Cnadri (Multifunction hall), Ccdi (Swimming hall), Bly (Landscape design) Structural concept and design roof: schlaich bergermann und partner – Sven Plieninger with Wei Chen Technical equipment: Ig Tech Lighting design: Conceptlicht Acoustics: Acoustic Design Ahnert Planning area 870.000 m² Seats stadium 60.000 Seats multi-function hall 18.000 Seats swimming hall: 3.000 Year: 2011 Client: Bureau of Public Works of Shenzhen Municipality Photo: Christian Gahl