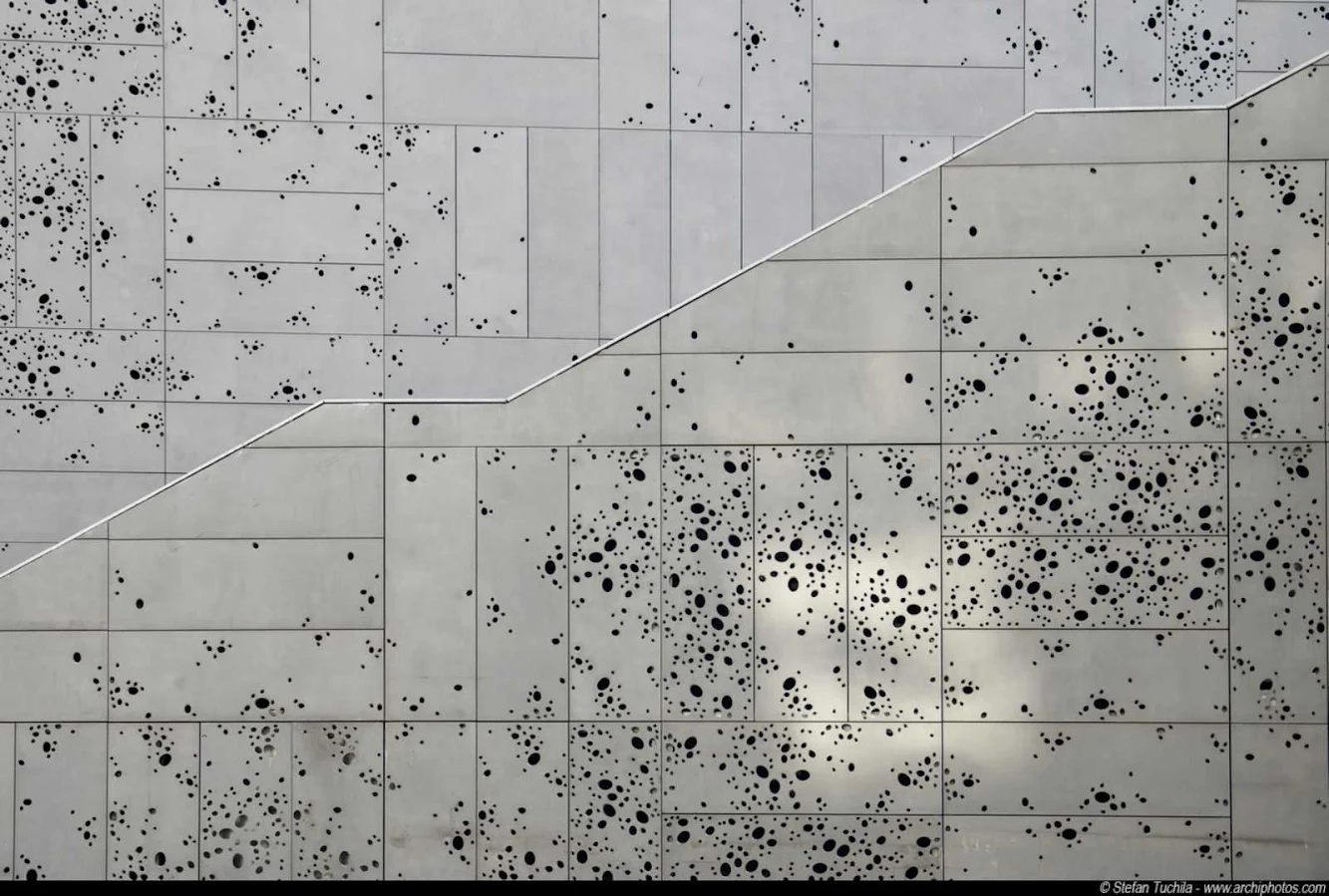
The Museum of San Telmo, in its present condition, represents the result of a long process of successive modifications which has partially altered its physical and functional character over the years.

Its location on the fringe where the urban structure meets the topography of Monte Urgull is a reflection, on the other hand, of an urban problem very characteristic of San Sebastian: the solution of a division never completely solved between natural and artificial landscape.

How to approach a contemporary extension of San Telmo in response to new requirements for space and stringent landscaping conditions, while expressing its connection to the location with the passing of time?

The direct and radical gesture which defines out proposal implies paradoxically its practical dissolution in the landscape of Monte Urgull. We will limit ourselves to building a new green wall, deep and light, which is defined by the existing topography, and which hides in its interior two pavilions which will house the new programme.

This decision heighten the appreciation both of the historical buildings as well as the new entrance to the museum, which offers access to the old building – which will incorporate the permanent exhibitions – as well as to the new pavilion for temporary exhibitions.

The main vestibule will therefore constitute a natural link with the new areas for cloakrooms, shop, auditorium, mediatheque, didactic hall and cafeteria which complete the necessary areas in a museum with these characteristics. A “green wall”: on certain occasions the metaphor associated with an architectural idea gives a sense to each and every aspect of the project.

Hence the slight changes of direction of the wall are sufficient to provide a natural solution to pedestrian access to Monte Urgull, to configure an open air exhibition space, or to house a café-terrace open to the landscape and to the town.

Rather an expression of the relation natural/artificial which runs throughout our proposal, the new building/screen will be defined by a perforated metal skin enveloped in moss, lichen and other plant species which finally will come to surround the whole building.

In collaboration with the artists Leopoldo Ferrán and Agustina Otero starting with a combinatorial game of cast-aluminium pieces expressly conceived for this occasion, this will be an unusual intervention in a public area which represents a common field of action between plastic arts and architecture.

The new extension of the San Telmo Museum will modify its appearance with the passing of the seasons: it will fade on occasions and blend with the vegetation on the hill, and will reappear on other occasions evoking a long unfinished wall: an unexpected metaphor – perhaps – of the difficult relation which architecture establishes with the pass of time.






Location: San Sebastián, Spain Architect: Nieto Sobejano Arquitectos Artistic Intervention in Façade: Leopoldo Ferrán, Agustina Otero Project Architect: Miguel Ubarrechena Collaborators: Stephen Belton, Juan Carlos Redondo, Pedro Guedes, Joachim Kraft, Alexandra Sobral Structure: Nb 35 S.L. Mechanical Engineer: R. Úrculo Ingenieros Consultores, S.A.Fire Prevention Consultant, 3i Ingeniería Industrial Construction Company: U.T.E. San Telmo, Construcciones Amenabar, S.A./Construcciones Moyua, S.L. Year: 2011 Client: Municipality of San Sebastián Photo: Aurofoto S.L., Roland Halbe, Fernando Alda