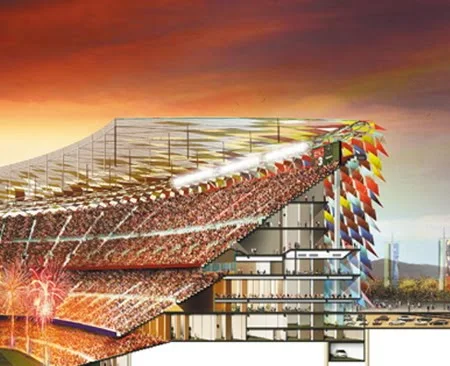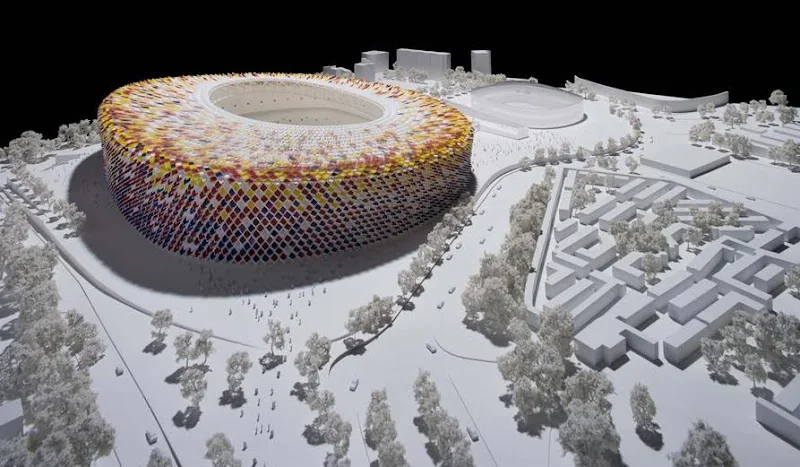




The architectural proposal described here places a strong emphasis on giving the stadium a vital and distinctive presence within the urban fabric it is situated. The stadium will become well known not just for its distinctive appearance from within its seating bowl but also its dramatic new external architecture. The design of the stadium’s exterior façade will allow for the stadium to transform itself between day and night and also between non-match days and match days. The stadium’s volume is enveloped within a mosaic veil of colored tiles. The tiles are a mixture of colored polycarbonate panels and colored glass panels. These give the stadium a distinctive outer skin which will make a visual matrix of color, shade and reflections. At night the stadium will be energized by lights built into the façade to become a beacon to attract fans and respond to the excitement of the match itself. This appearance can be expected to place the stadium as a ‘must-see’ venue for both football fans and architecture admirers who visit the city of Barcelona. It should be expected that the external image of the stadium will become a recognized brand for FCB.
Side Enclosure
The mosaic screen wrapping around he sides of the stadium is composed of an array of colored polycarbonate panel tiles which embody the colors of FC Barcelona. The panels are fixed to a diagrid cable net which is tensioned between the roof level above he seating bowl and the ground. The accumulated effect of the screen will provide rain protection to the naturally ventilated spaces within the stadium including the public concourse areas. From outside the stadium the mosaic tiles will create a vibrant effect of colors and reflections. From inside the stadium the tiles will filter the different components of the club colors into the various internal spaces.
External Facade Animated Lighting Effect
Integrated within the colored tiles of the side enclosure are special lighting elements which mean that the entire external façade can be used for animated lighting displays. The entire stadium enclosure will work as a giant screen which can project moving full-color images to the stadium surround. Such images can range from low-key ambient displays to vibrant and more detailed displays on event-nights.
The roof
The roof over the stadium carries an extension of the stadium’s external mosaic over the stadium seating bowl. The colors of the Club will also be seen in the soffit of the roof. The density of the colors reduces towards the inside edge of the roof where it blends into the sky. The roof enclosure is a lightweight translucent enclosure composed of colored polycarbonate panels fixed to the top surface of the cable net structure. Visually, the roof provides an architecturally lightweight presence above to the stadium. The roof is supported by an efficient two-way pre-stressed cable net system spanning across the large dimensions of the Camp Nou’s seating bowl. FC Barcelona’s Camp Nou Stadium, one of the world’s greatest football venues, is to be extensively remodeled. Following an international competition, Foster + Partners have been selected as the architects for this renewal of the stadium, which is celebrating its 50th anniversary this year.
The stadium, already the largest in Europe, will be enlarged to accommodate over 106,000 fans, together with extensive new facilities including hospitality and public areas. A new roof will also be created to shelter the fans. The stadium will be enclosed by a brightly colored mosaic outer skin that wraps around the building and continues over a new roof. The multi-colored enclosure comprises overlapping translucent tiles in the club colors. The myriad of tiles can be seen as symbolizing the loyalty and devotion of FC Barcelona’s fans worldwide. The remodeled stadium retains the essential elements of the original Camp Nou, designed by architects Francesc Mitjans-Miró, García Barbon and Soteras Mauri, which was inaugurated in 1957. On match nights, the stadium will glow, providing a new architectural icon for the city. In the same way that FC Barcelona is ‘more than a club’, the new Camp Nou will be much more than a stadium.
source:www.fcbarcelona.cat