
These days it is inaugurated Chhatrapati Shivaji International Airport Terminal 2, the stunning new air hub designed by Skidmore, Owings &Merrill. Located in the heart of India’s financial capital, the new hub adds 4.4 million square feet of space to accommodate 40 million passengers per year.
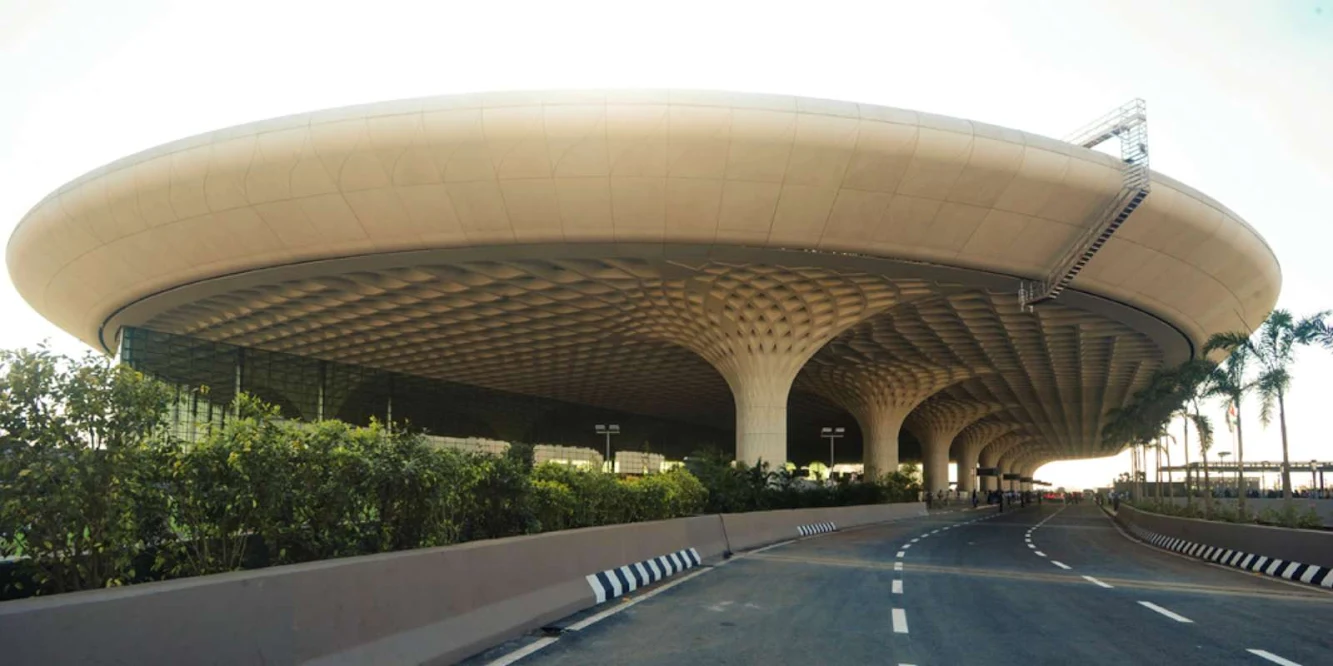
by orchestrating the complex web of passengers and planes into a design that feels intuitive and responds to the region’s rocketing growth, the new Terminal 2 asserts the airport’s place as a preeminent gateway to India and underscores the country’s status as an international economic power.

The new terminal combines international and domestic passenger services under one roof, optimizing terminal operations and reducing passenger walking distances. Inspired by the form of traditional Indian pavilions, the four-story terminal stacks a grand “headhouse,” or central processing podium, on top of highly adaptable and modular concourses below.
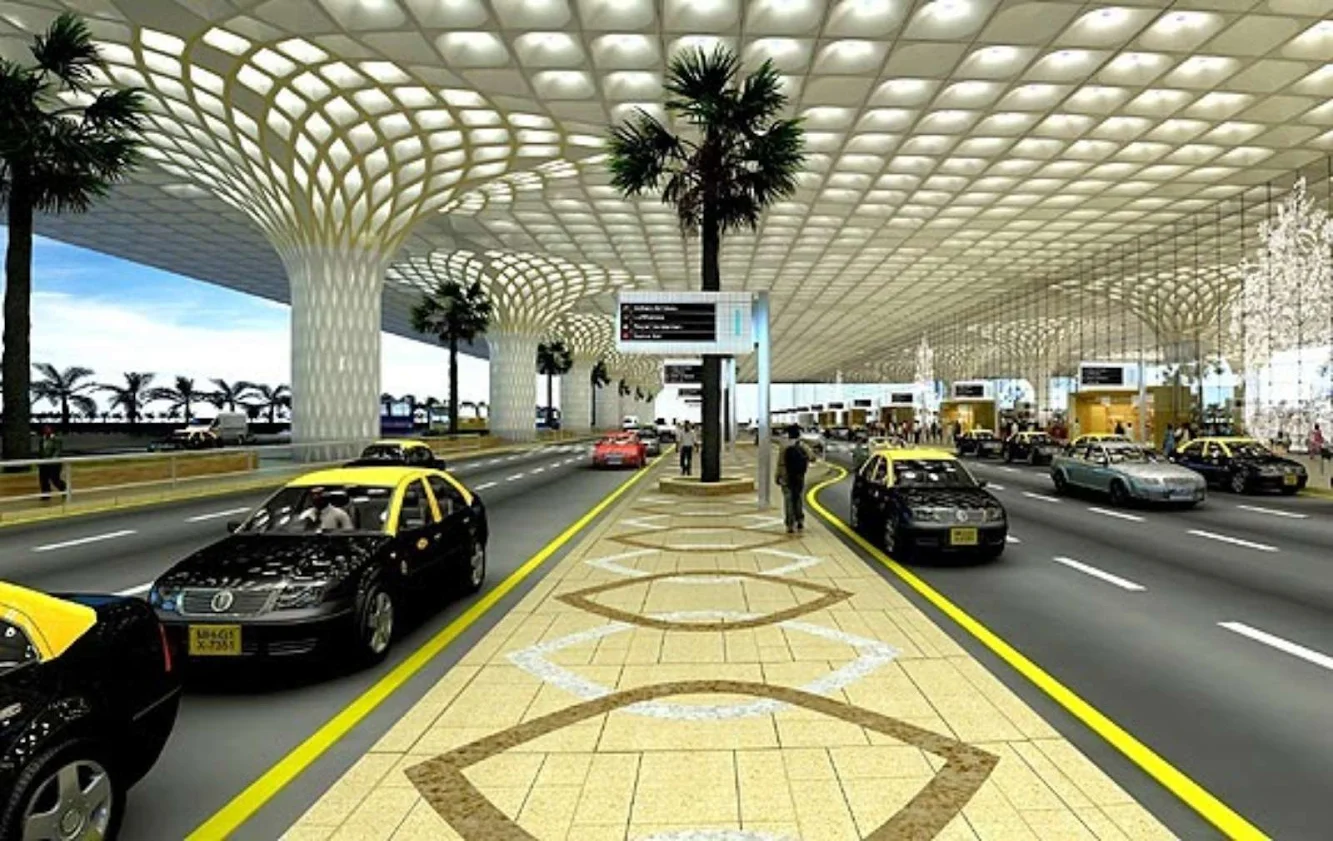
Rather than compartmentalizing terminal functions, three symmetrical concourses radiate outwards from a central processing core and are therefore easily reconfigured to “swing” between serving domestic flights or international flights. Just as the terminal celebrates a new global, high-tech identity for Mumbai, the structure is imbued with responses to the local setting, history, and culture.
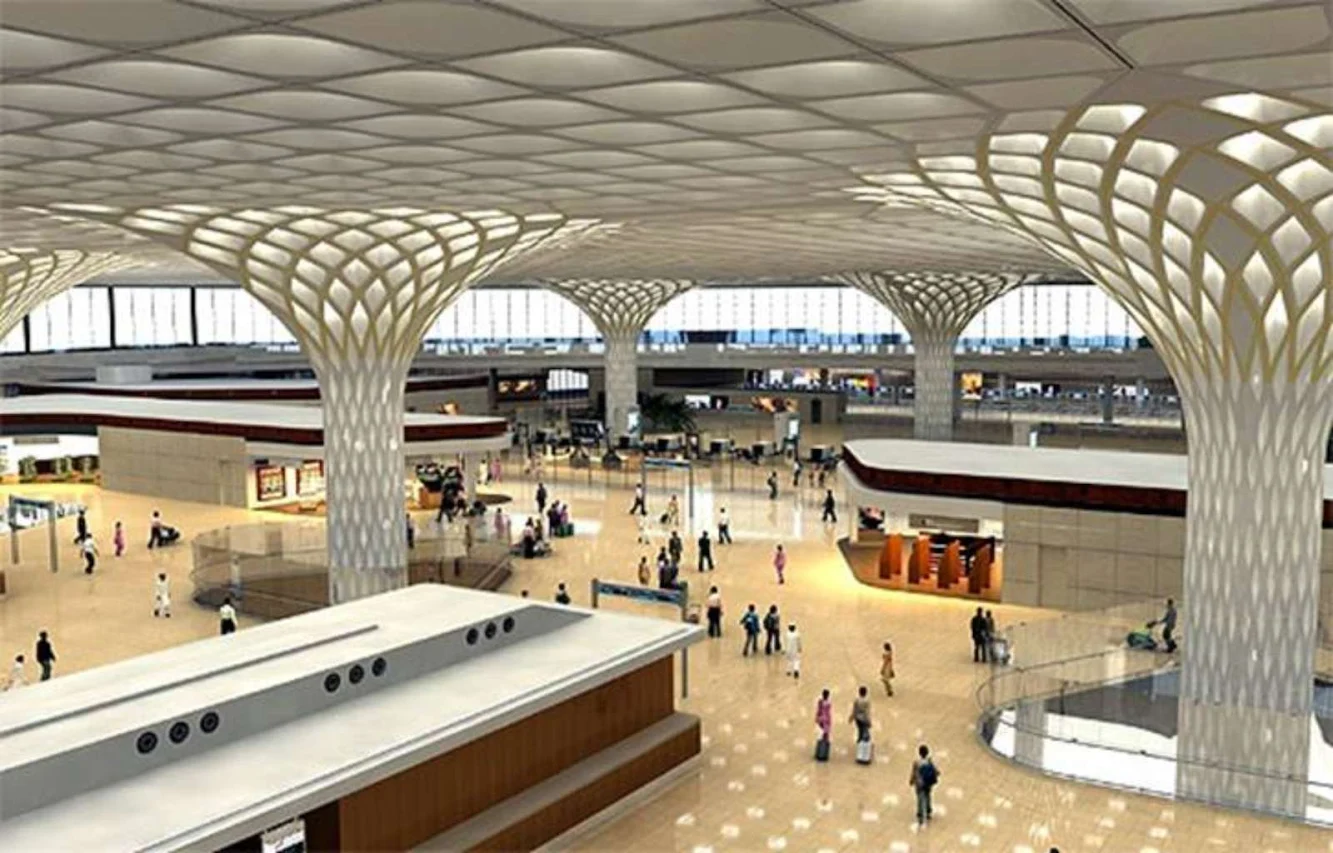
From the articulated coffered treatment on the headhouse columns and roof surfaces to the intricate jali window screens that filter dappled light into the concourses, Terminal 2 demonstrates the potential for a modern airport to view tradition anew. All international and domestic passengers enter the terminal headhouse on the fourth floor, accessed from a sweeping elevated road.
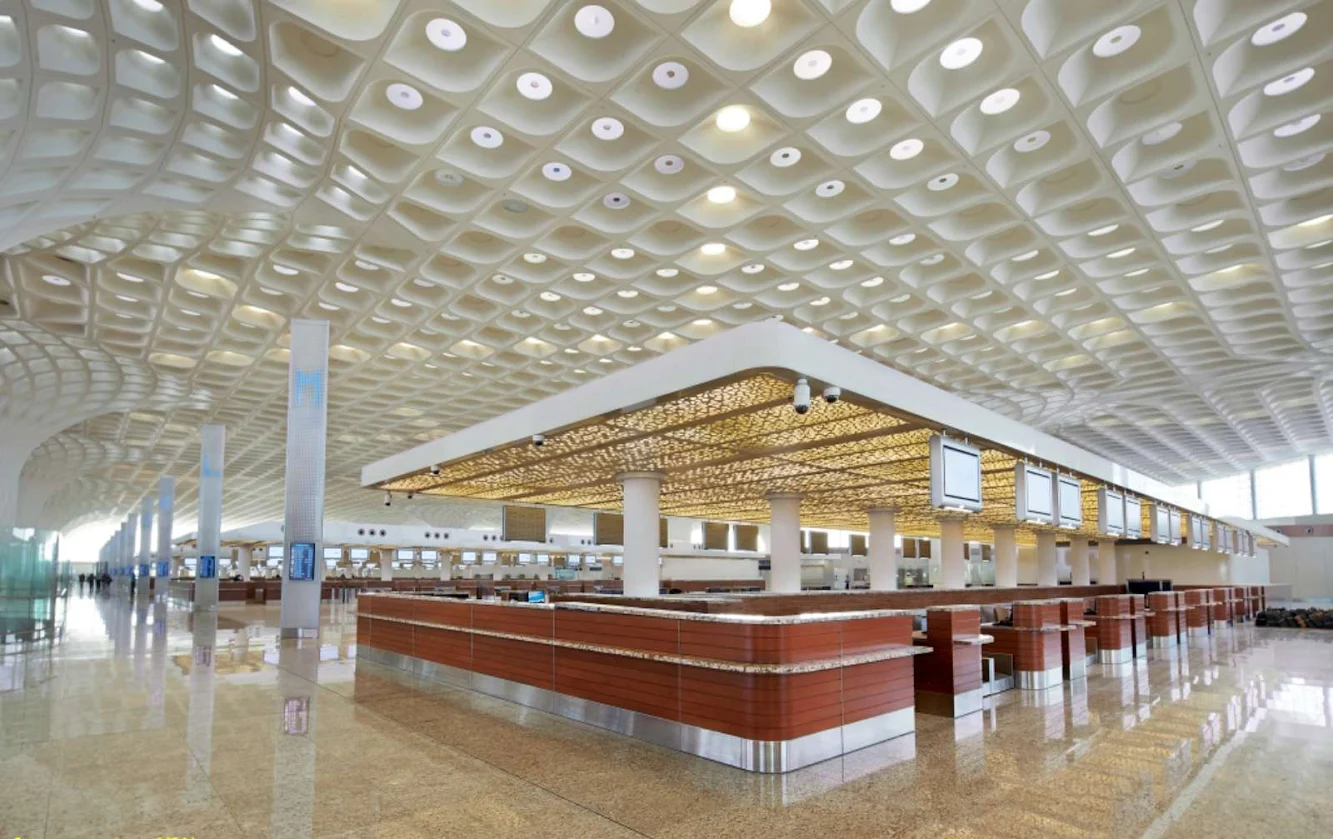
At the entrance, the lanes split, making room for wide drop-off curbs with ample space for traditional Indian departure ceremonies. From the moment of arrival, the terminal embraces travelers. Above, the headhouse roof extends to cover the entire arrivals roadway, protecting passengers and their guests from Mumbai’s heat and unpredictable monsoon weather.

A 50-foot-tall glass cable-stayed wall—the longest in the world—opens to the soaring space of the check-in hall. the transparent façade also allows accompanying well-wishers, who must remain outside of the terminal due to Indian aviation regulations, to watch as their friends and family depart.
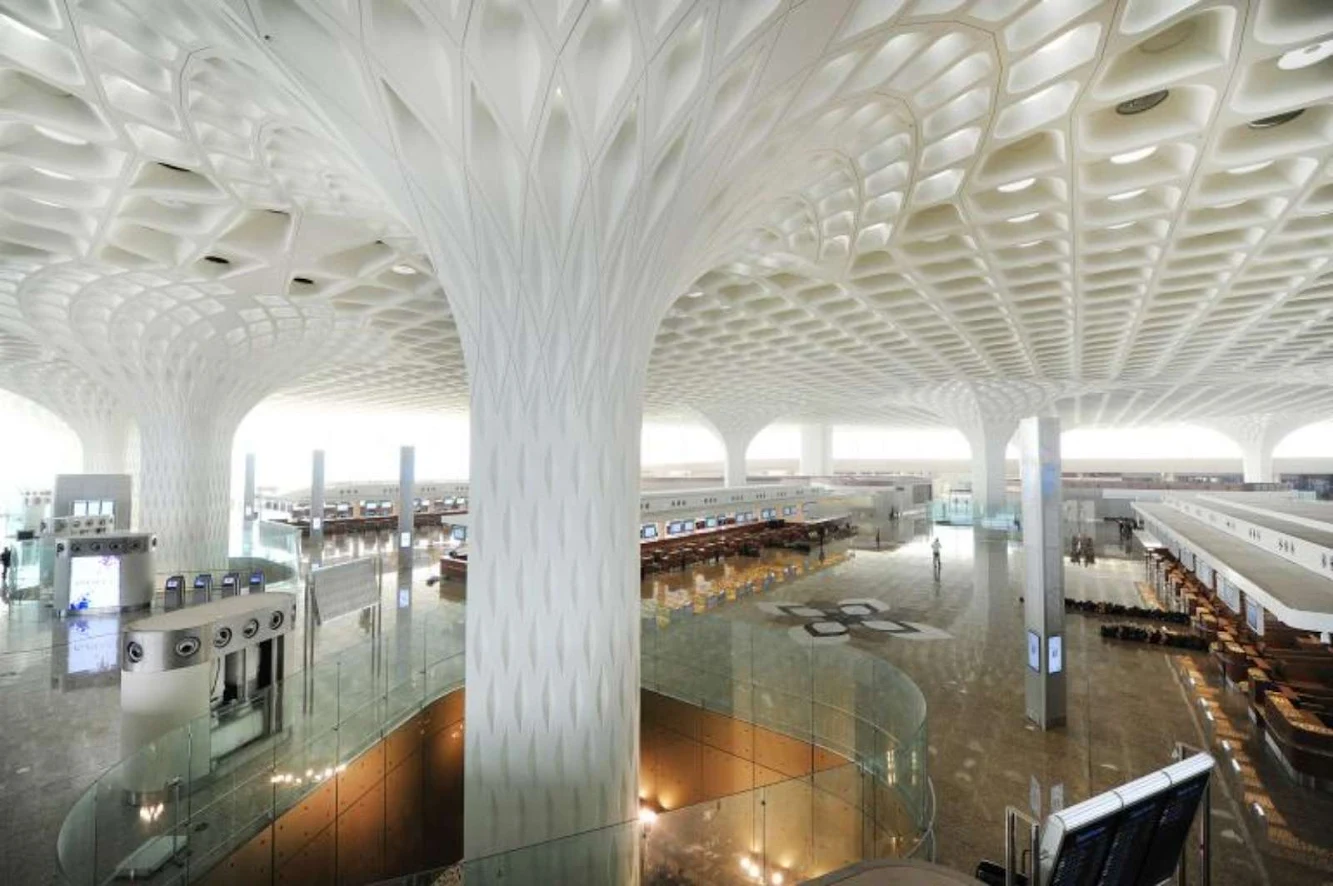
Once inside, travelers enter a warm, light-filled chamber, sheltered underneath a long-span roof supported by an array of multi-story columns. the monumental spaces created beneath the thirty mushrooming columns call to mind the airy pavilions and interior courtyards of traditional regional architecture.

Small disks of colorful glass recessed within the canopy’s coffers speckle the hall below with light. the constellation of colors makes reference to the peacock, the national bird of India, and the symbol of the airport. Terminal 2 uses a high-performance glazing system with a custom frit pattern to achieve optimal thermal performance and mitigate glare.

Perforated metal panels on the terminal’s curtain wall filter the low western and eastern sun angles, creating a comfortable day-lit space for waiting passengers, and responsive daylight controls balance outdoor and indoor light levels for optimal energy savings. Strategically-placed skylights throughout the check-in hall will reduce the terminal’s energy usage by 23%.




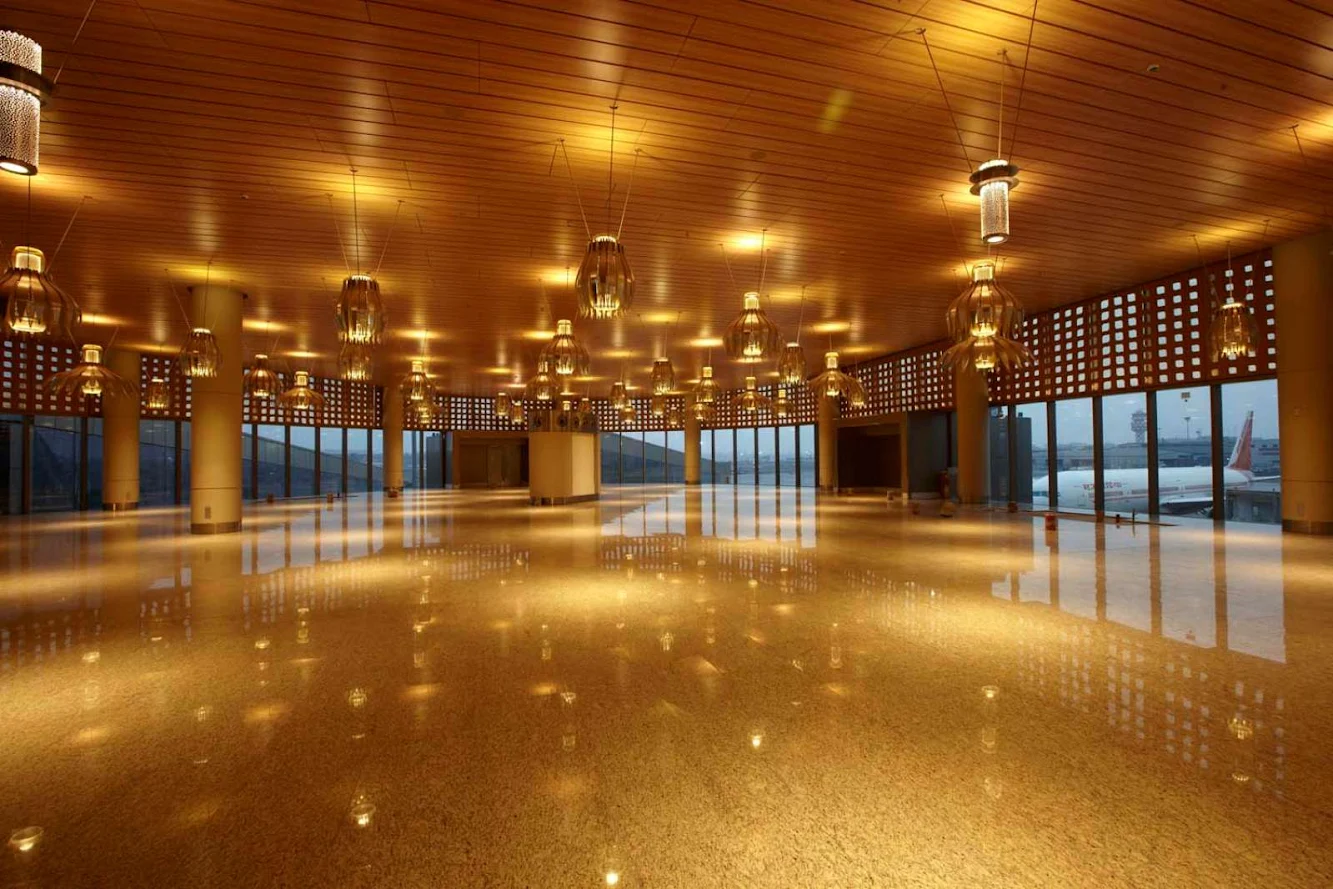






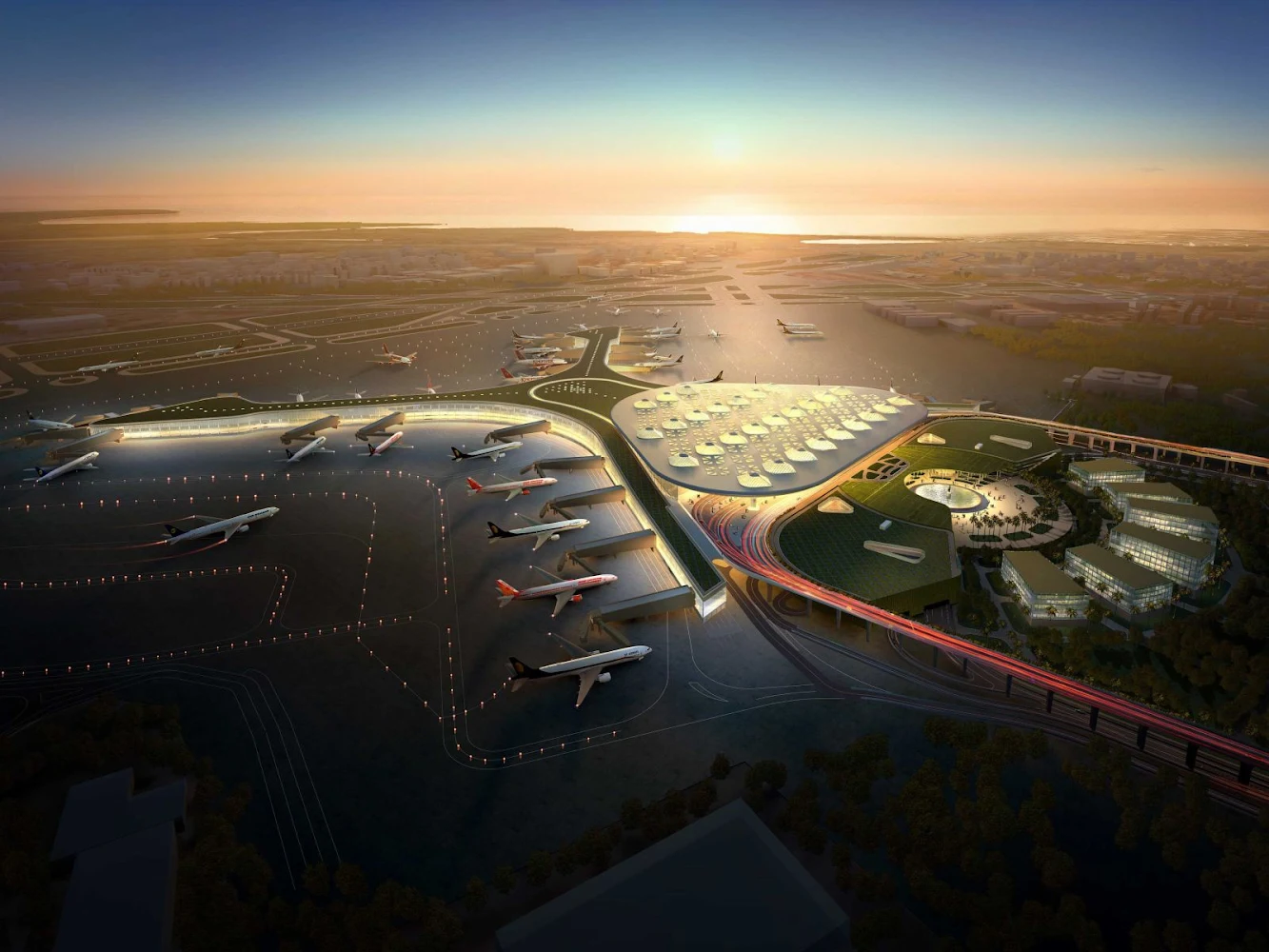
Location: Mumbai, India Architect: Skidmore, Owings & Merrill Site Area: 105 hectares Project Area: 4,843,759 ft2 Number of Stories: 4 Building Height: 45 m Design Completion Year: 2010 Project Completion Year: 2014