
The main idea was to create an iconic building which uses the lighting as a way to give movement to the building. the main facade is a black curtain wall with a Led system inside its structure so a vibrant effect could be created.
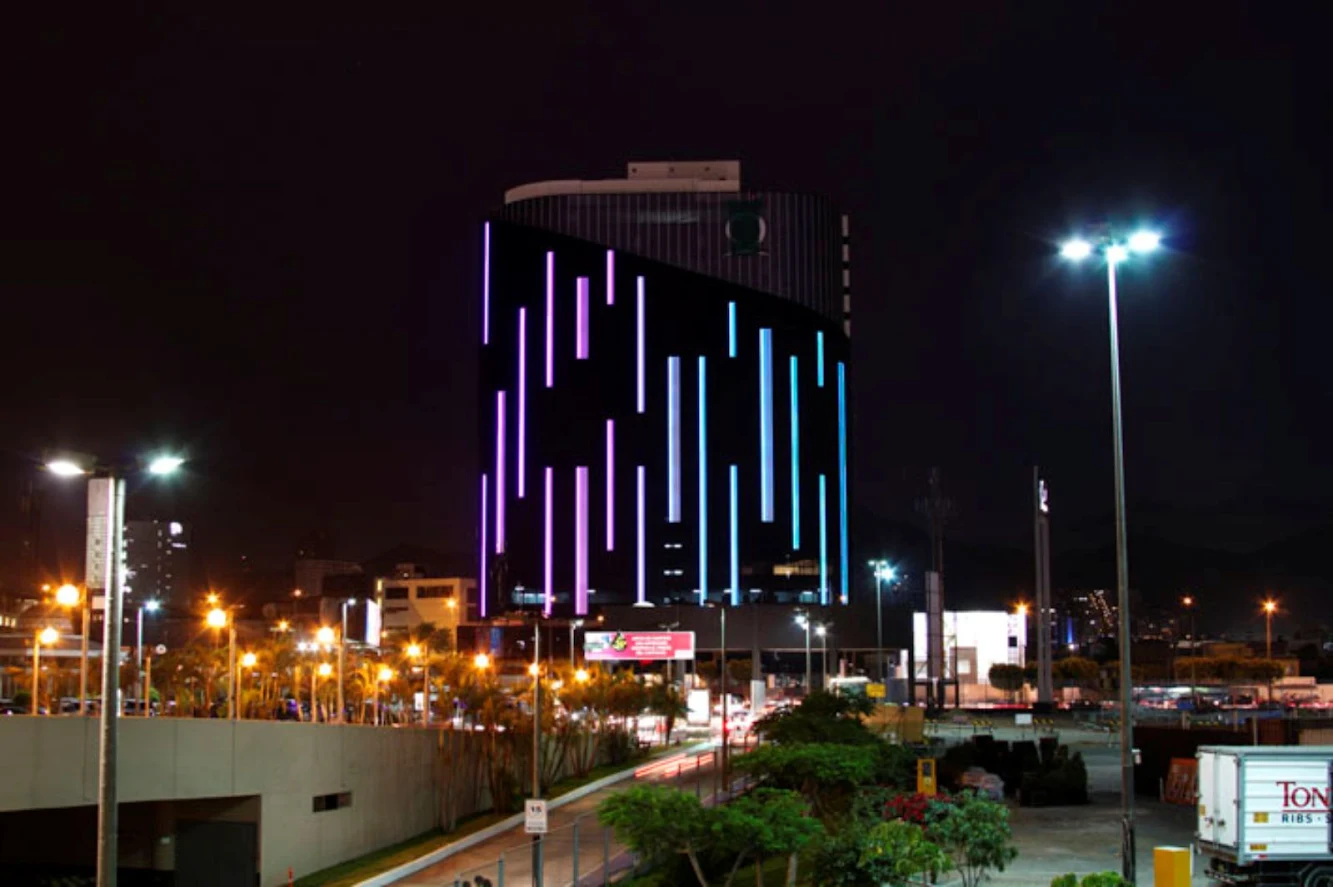
Other facades were cover with aluminum panels and a broken weft of windows so a visual tension could be generated in the whole complex.

Omega rises over a two floor commercial base of black glass and fine curves which contrast with the tower that, with the vertical light treatment over the white wall curtain the verticality is more noticeable.

Software has allowed to developed different scenes that give movement to the building through the synchronized light design and color.

This gives the building a capacity to be different every day, vanishing the black façade into the night so it could act as a backdrop for the game light.

The black glass façade has been treated as a gown that wraps the building so it could be an elegant and nocturne character.

Omega counts with 17 floors, a rooftop and 8 basements. It articulates all its levels by two vertical circulations nucleus, with three elevators and one stair per nucleus.
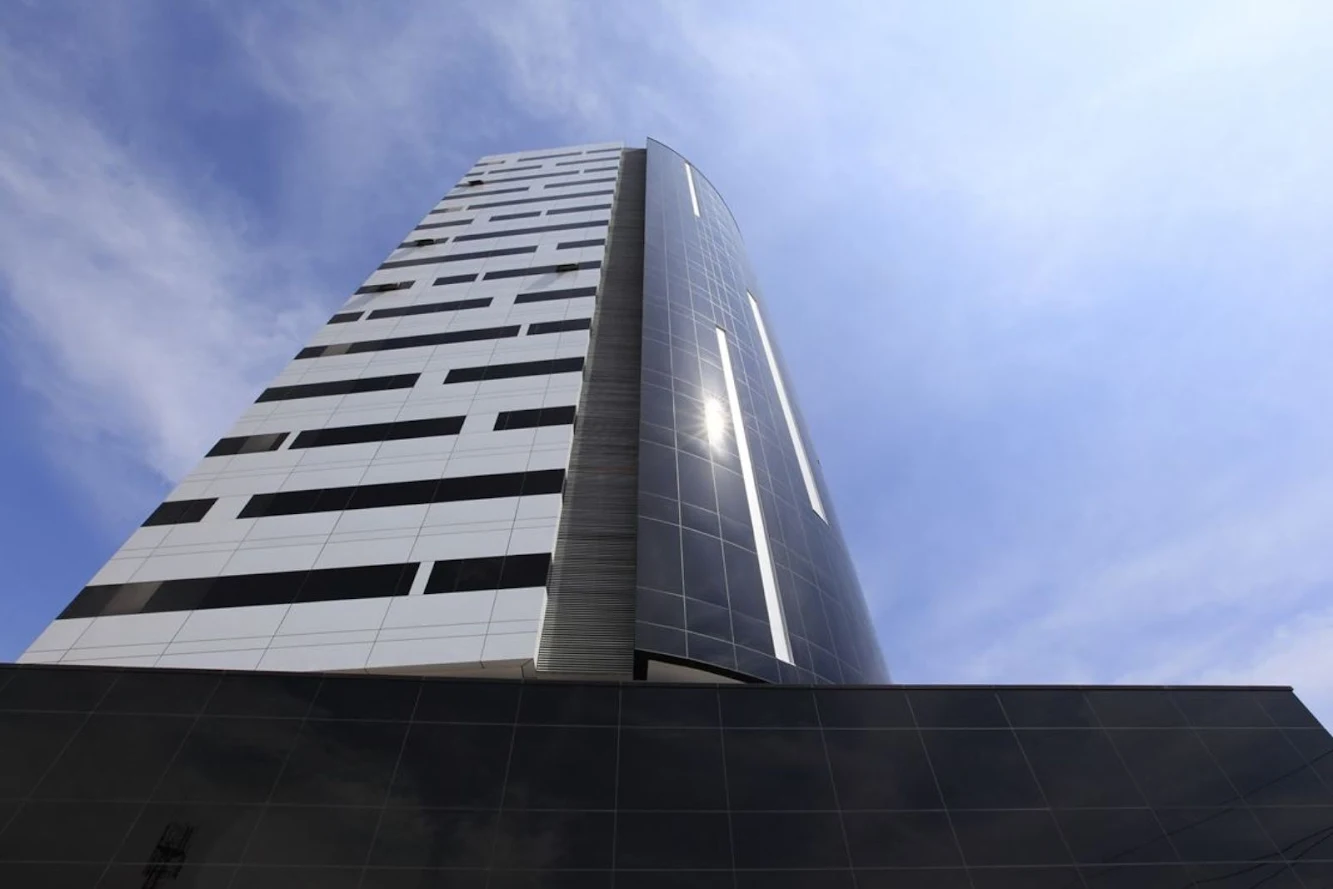
This Office Building Project is located in a 2,255.98 m² terrain. the first and second floor is use as shops. the reception area, attention area, circulation nucleus and three shops are located in the first floor.
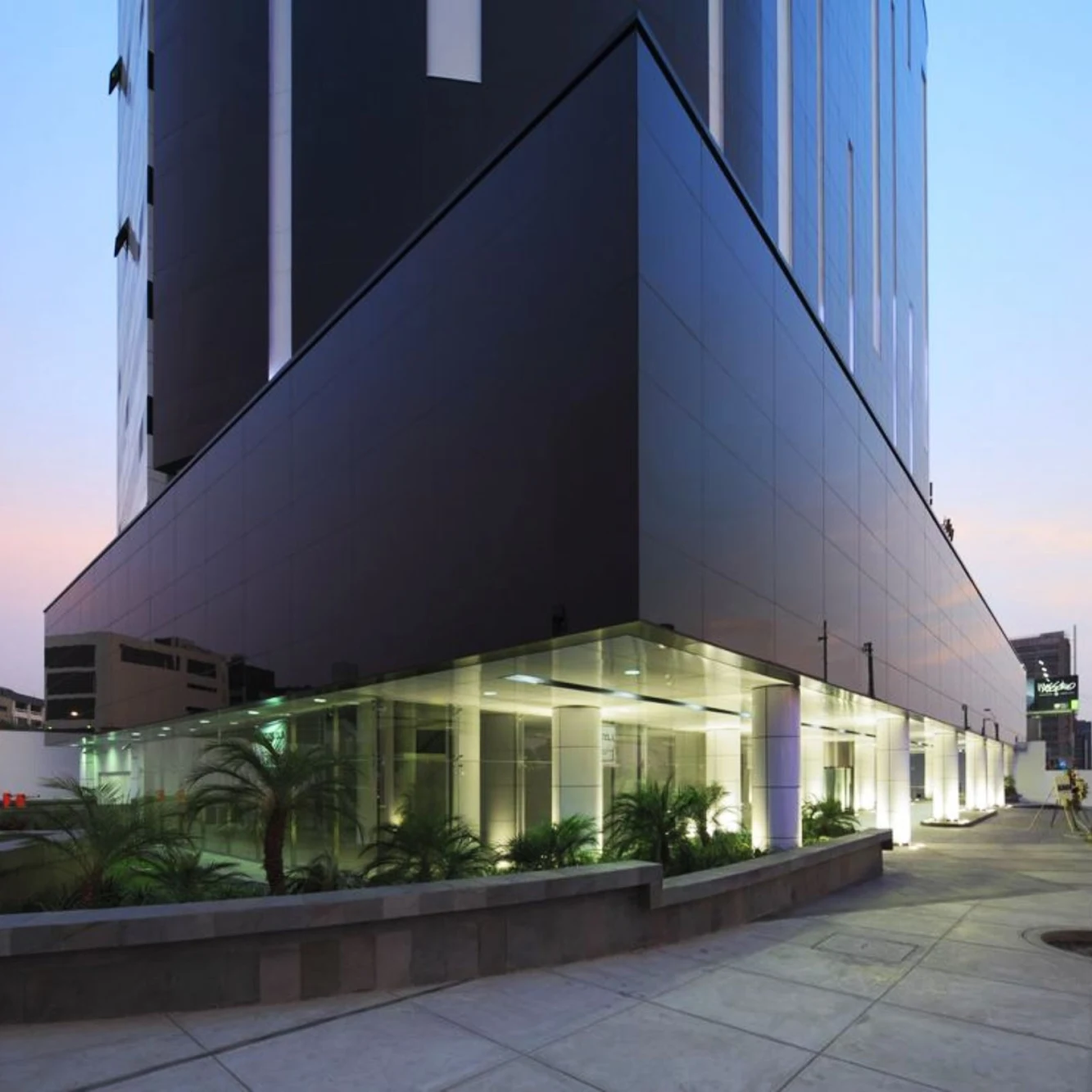
The access to the secondary entrance is by Cruz del Sur Street where the control, identification and attention to suppliers’ area are. the second floor is destined to three commercial locals that interconnect through internal stairs with the first floor.

From the 3rd to 17th floor, four offices are developed around the circulation nucleus. in the rooftop the social areas are developed.



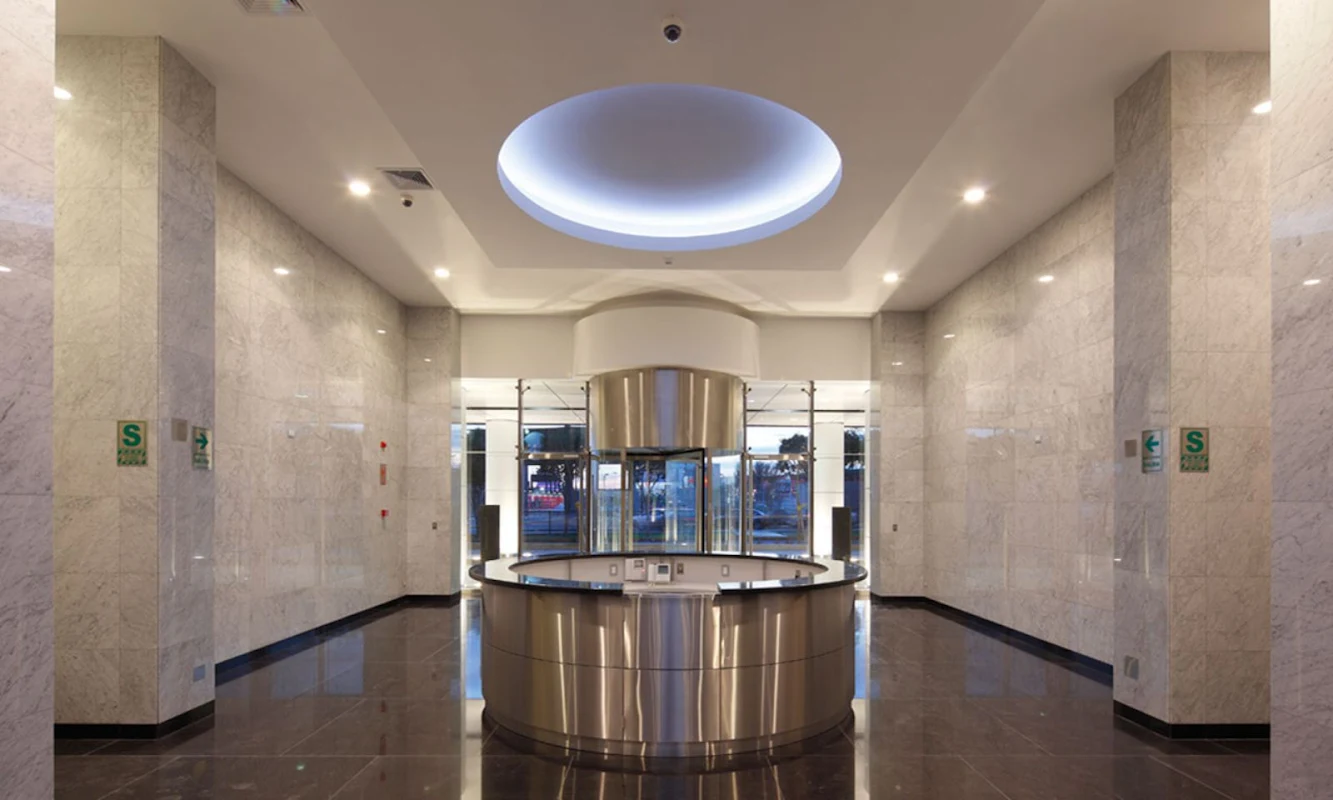



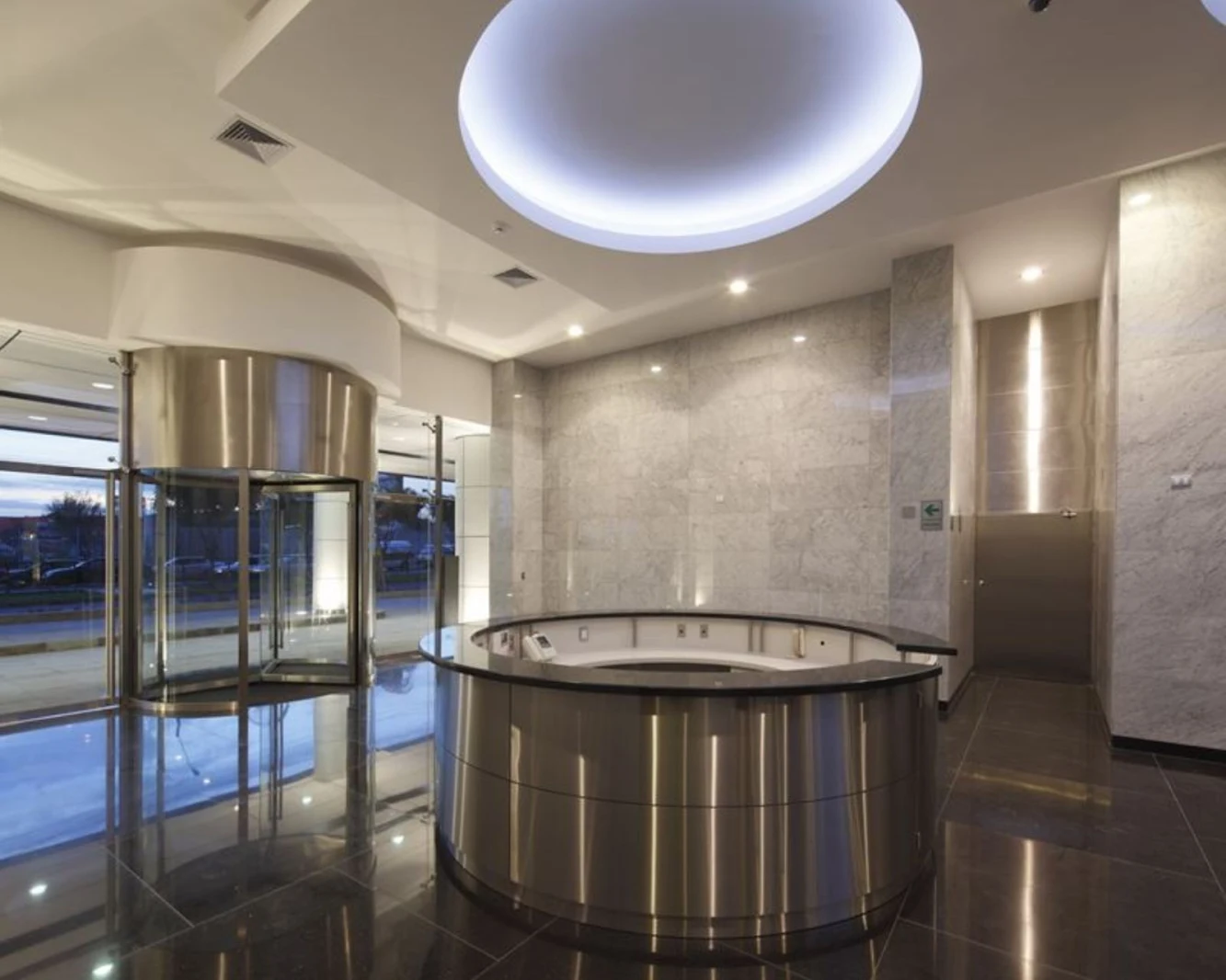
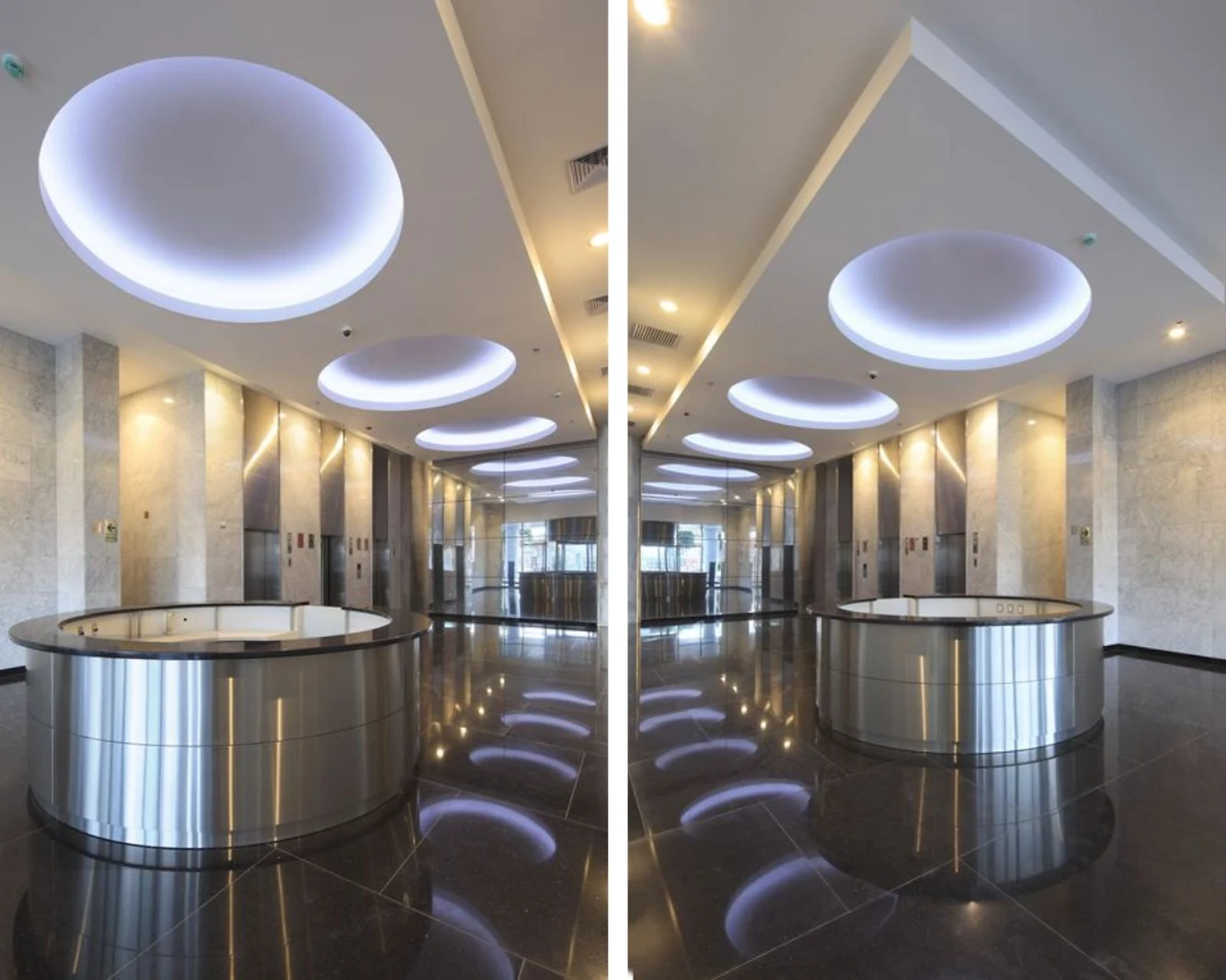



Location: Lima, Peru Architects: Metrop ólis Architect in Charge: Jose Orrego, Claudia Paz Light designer: Arch. Sabrina Mandel Supply, installation and programmingof lighting: LED-LS Project Management: Cam Perù Costruction: C & J costruttori e appaltatori Sac Area: 36,860 m2 Year: 2012 Client: Mire Real Estate Perú