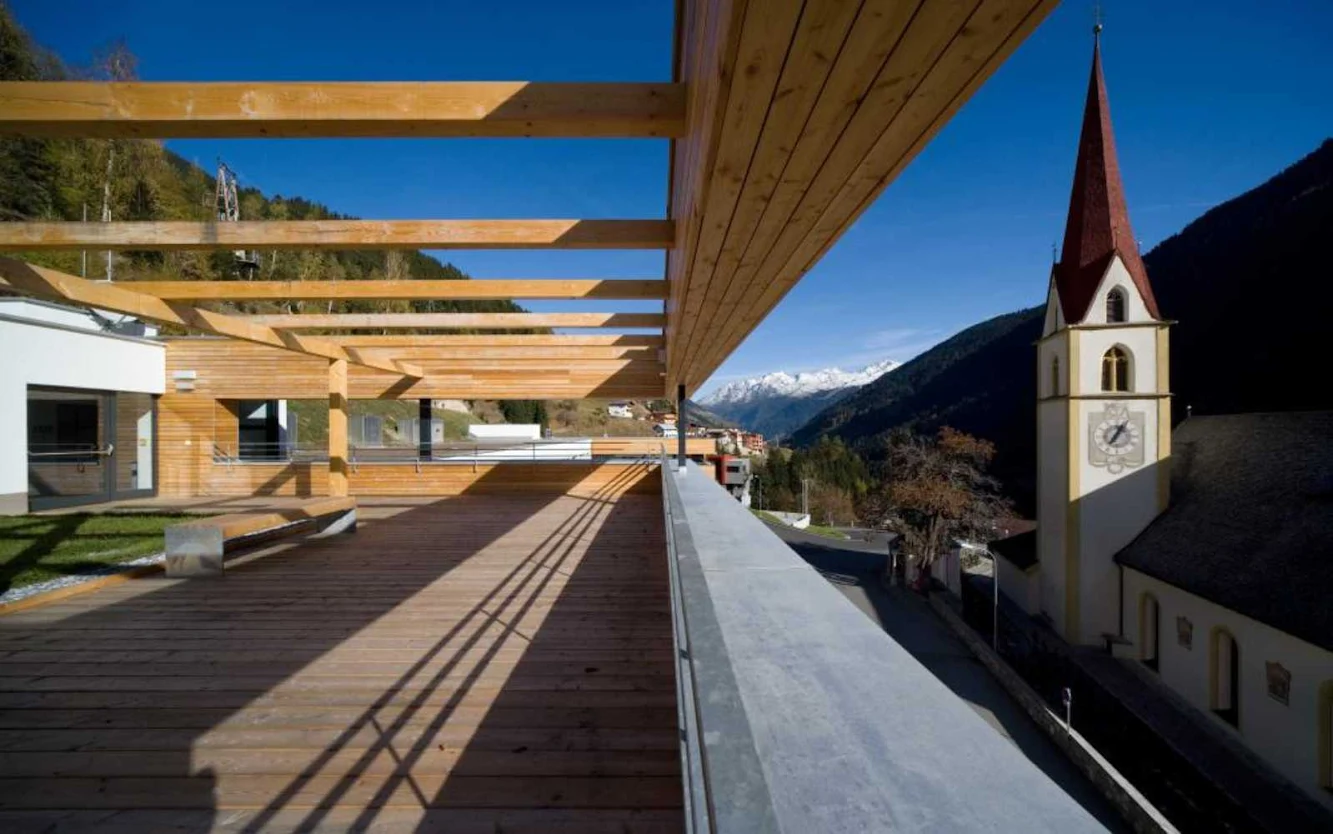
Kappl is a small village in the mountains of Tyrol in Austria, in the district of Landeck and is located app. 17 km southwest of Landeck in the Paznaun Valley.

The main task of this project was to create an attractive village square between the existing church and a nearly 40 º inclined slope.

The new buildings were thus situated as to form a U-shaped outside space with the church adding the southern closure.

The three buildings are divided by 2 staircases, which by way of skylight glazing allow for natural light down into the basement floor.

Restraint was used in the design and building height of the new structure to respect the adjacent church.

The use of familiar local materials, such as stone masonry, larch wood and white plaster integrate the new building into the village structure.

The green flat roofs lend a harmonious and flowing transition to the north-facing slope.


Location: Kappl, Tyrol, Austria Architect: Brenner + Kritzinger Architekten Area: 4.200 m² Volume: 26.000 m3 Year: 2010 Client: community of Kappl Photo: Birgit Köll Software: ArchiCAD