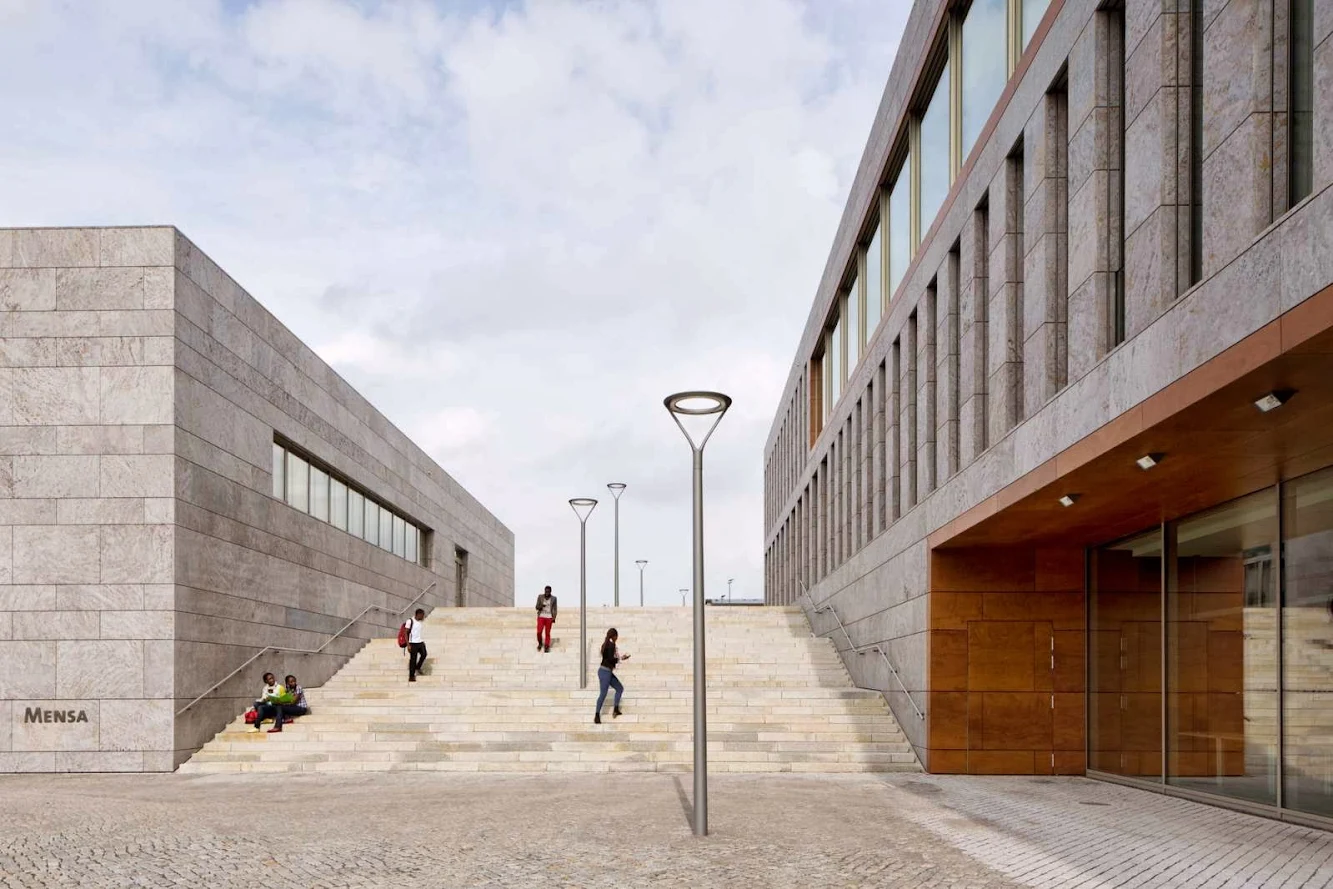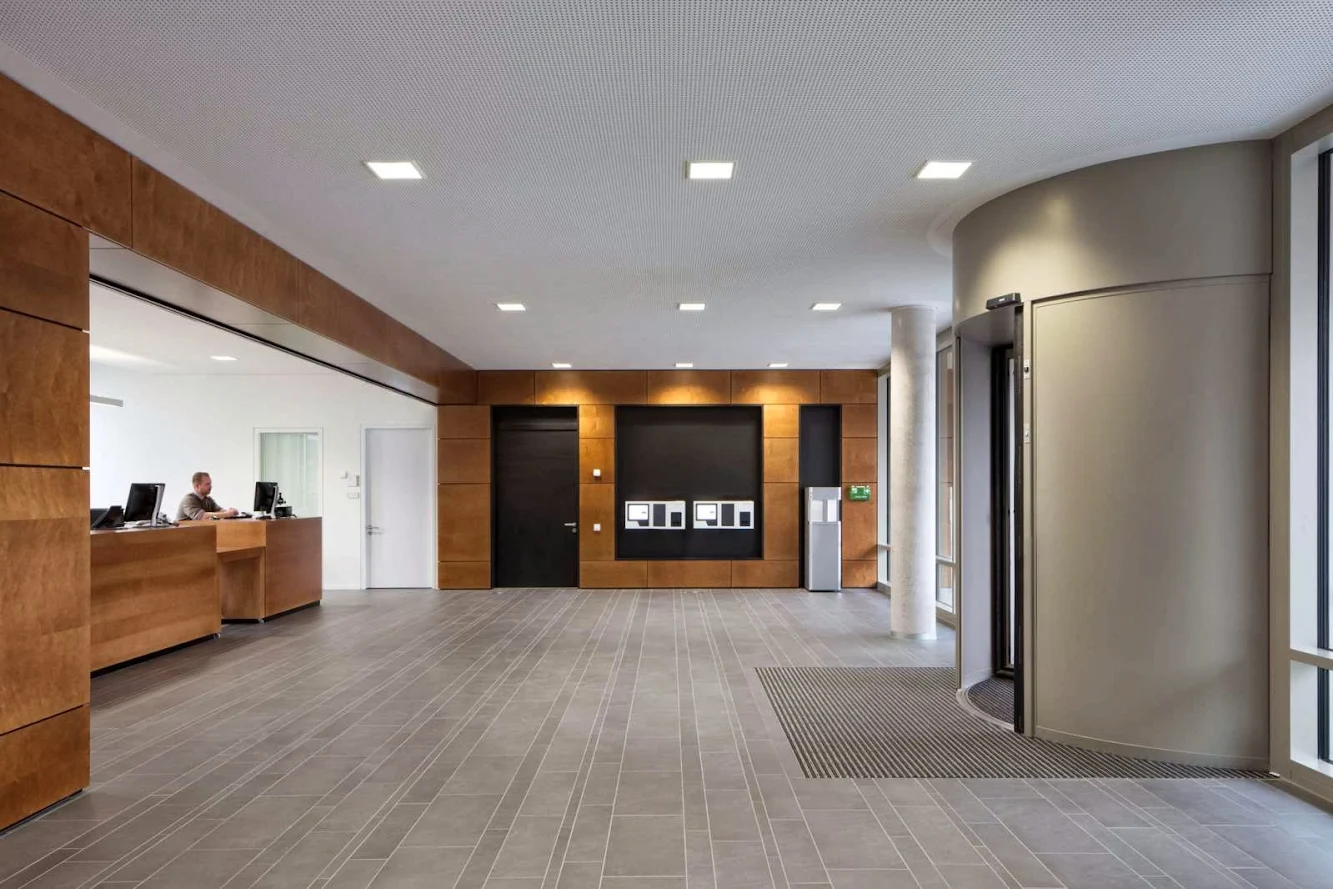
Starting point for this planning task was a Higher education campus consisting essentially of a conglomerate of existing buildings as well as former military barracks whose use the Higher Education Facility shared.

Due to this initial situation demanded a connecting device which would tie these disparate structures into one coherent spatial fabric.

Following this line of thought the concept aimed to create a central campus representing a significant identifying element within the existing development situation.

The design made use of three Building blocks arranged around a central stone court to solve create this central focal point.

Additionally the court functions to connect the existing structures and the new buildings into a coherent university campus by using and underscoring existing view axis and circulation routs.

Immediately when entering the University form the main access point, the visitor is drawn towards the Student Service Center, a three-storey building opening up towards the court with an inviting foyer.

The two-storey glass facade of the cafeteria building faces the south and the court, promising to create a very enjoyable space in conjunction with the landscaped garden square.

Resting on the side of the square, the three-storey library building takes on a mediator role, traversing the level change and closing the ensemble arrangement.

In order to strengthen the new idea of the campus within the existing context, the facades of all three buildings are limestone set with precisely inset windows.

This grounds them to the stone court, planted with platanus trees, characterizing the new center of the University of Fulda.









Location: Fulda, Germany Architects: Atelier 30 Area: 12,145 m2 Cost: € 35.5 million Year: 2013 Client: Land Hessen Photo: Werner Huthmacher