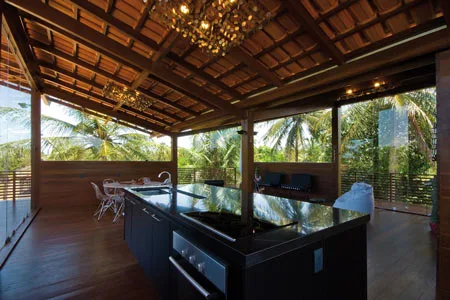



1: the podium, at street level, looks over the garden. Two volumes sheltering ancillary functions leave an open space for permanence, with wide views over the garden, under the shadow of the house above.
2: the rooms are accessed via the gallery, which is wrapped in a wooden skin that negotiates privacy, views, ventilation and shadow, this last one treated as a living ornament. The walls have the roughness of hand crafted bricks, painted ice white.
3: the living room is a house on the trees, a wooden house on top of the concrete house. The open roof leaves space for 3,20 m high glass panels, merging coconut trees, dunes and sea in the open plan interior.

