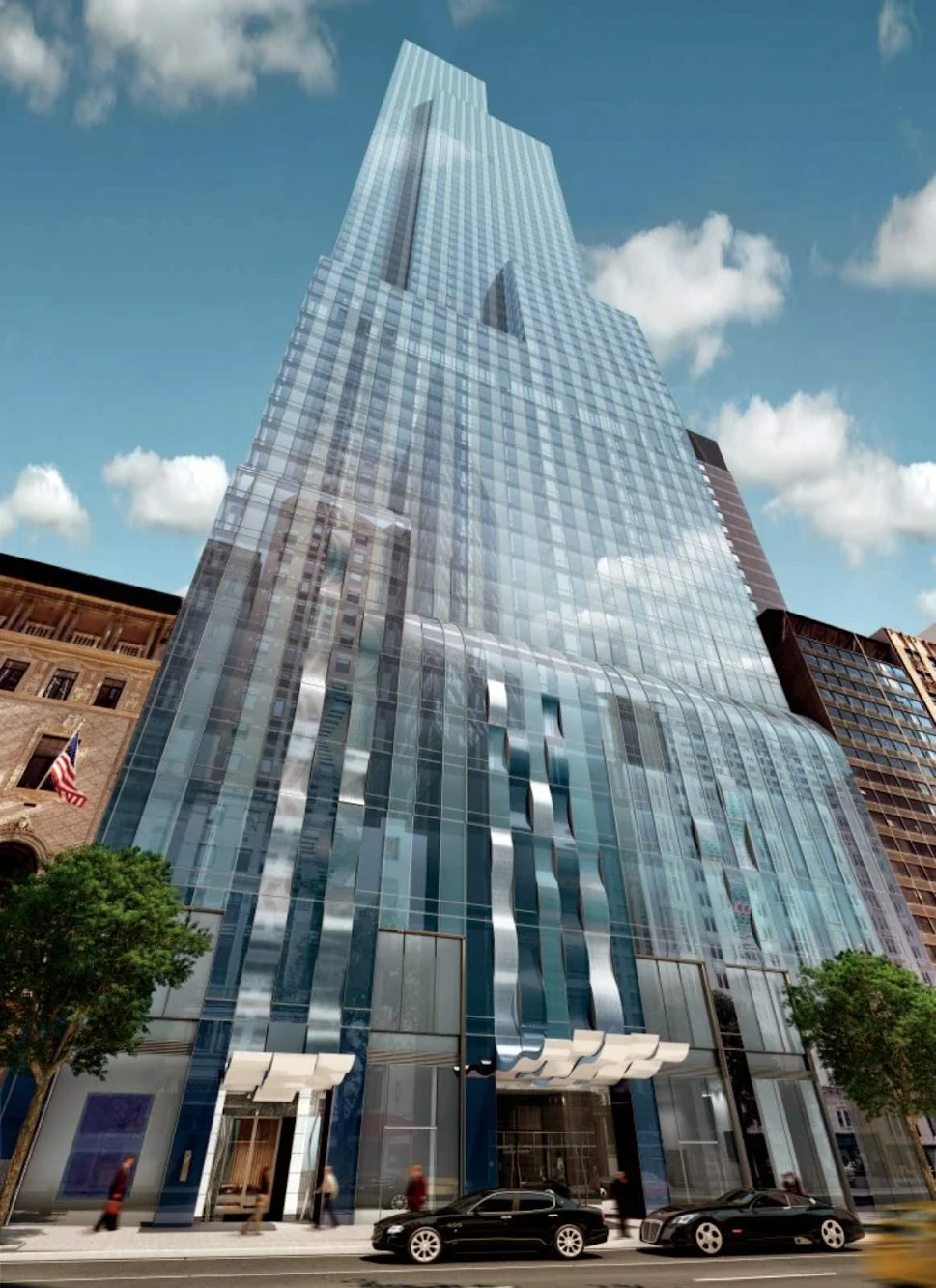
ONE57 West 57th Street is Extell’s new flagship residential tower and hotel development, designed by Christian de Portzamparc, a modern glass tower will transform the famed skyline of New York City.

The project needed to solve the dual challenge of building the highest residential tower in New York during an emerging economic crisis on a highly irregular site. the lots finally acquired by the promoter form an « L » shape.

Christian de Portzamparc draws on this complexity to provide the main thrust of his design. the result is a composition of geometric forms generated by the city’s alignment regulations, the air rights specific to this site, and by structural requirements.

Each vertical element culminates in curved forms which either shelter terraces with views on Central Park or collide with the main core.

The form designed to accentuate the vertiginous upward move- ment of the tower terminates in a gesture with the same form, offering a recognizable silhouette on the New York skyline.

A vertical pattern of contrasting stripes comprised of two different glass types (with uniform visibility from the interior distinguish both north and south façades and evoke the energetic cascade of New York’s verticality.

In contrast the lateral sides of the form evoke a « Klimt-like » pattern that fluctuates with the constantly changing light exposure.

This variation in theme was a necessity designed to contrast the perpendicular sides, emphasizing the polarity of the work, a key parameter generated by its views over Central Park.









Location: New York, USA Architect: Christian de Portzamparc Executive Architect: Slce Interior Design Residences: Thomas Juul-Hansen Interior Design Hotel: Yabu Pushelberg Area: 74,353 sq.m. Height: 1004’5’’ ft / 306 m – 75 floors Client: Extell Development Company