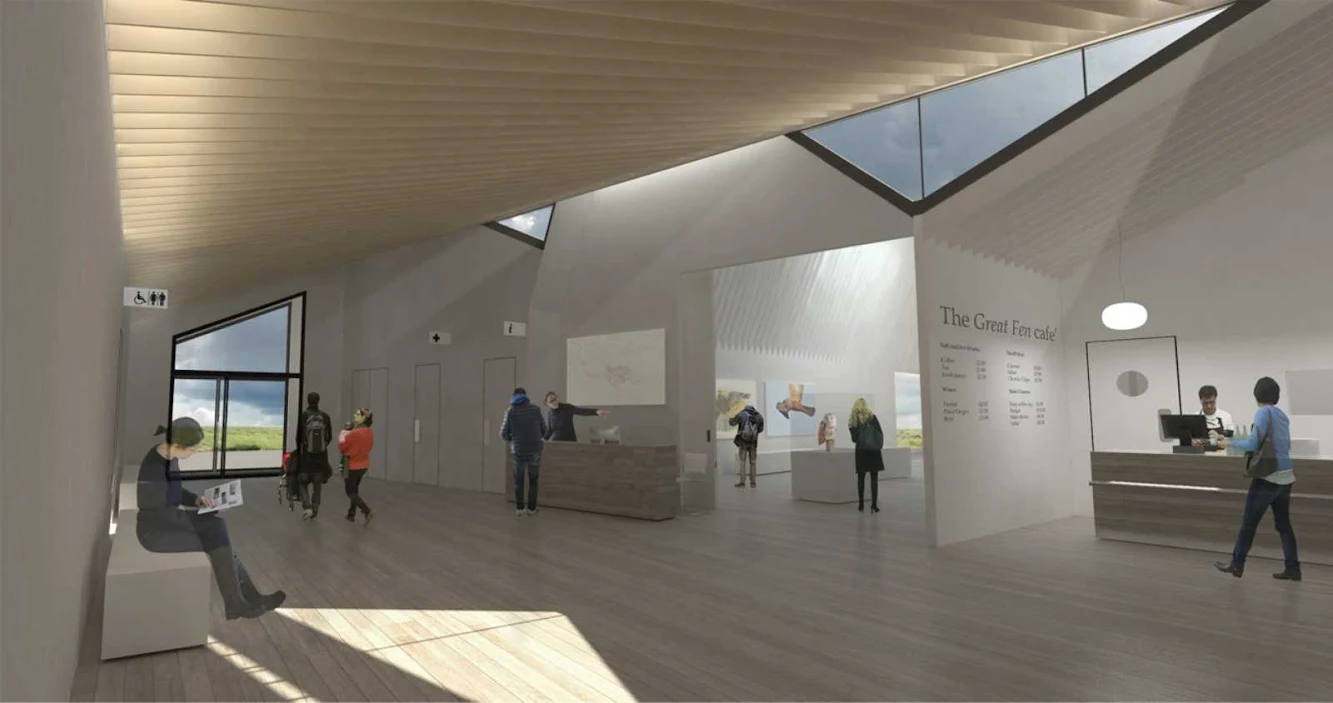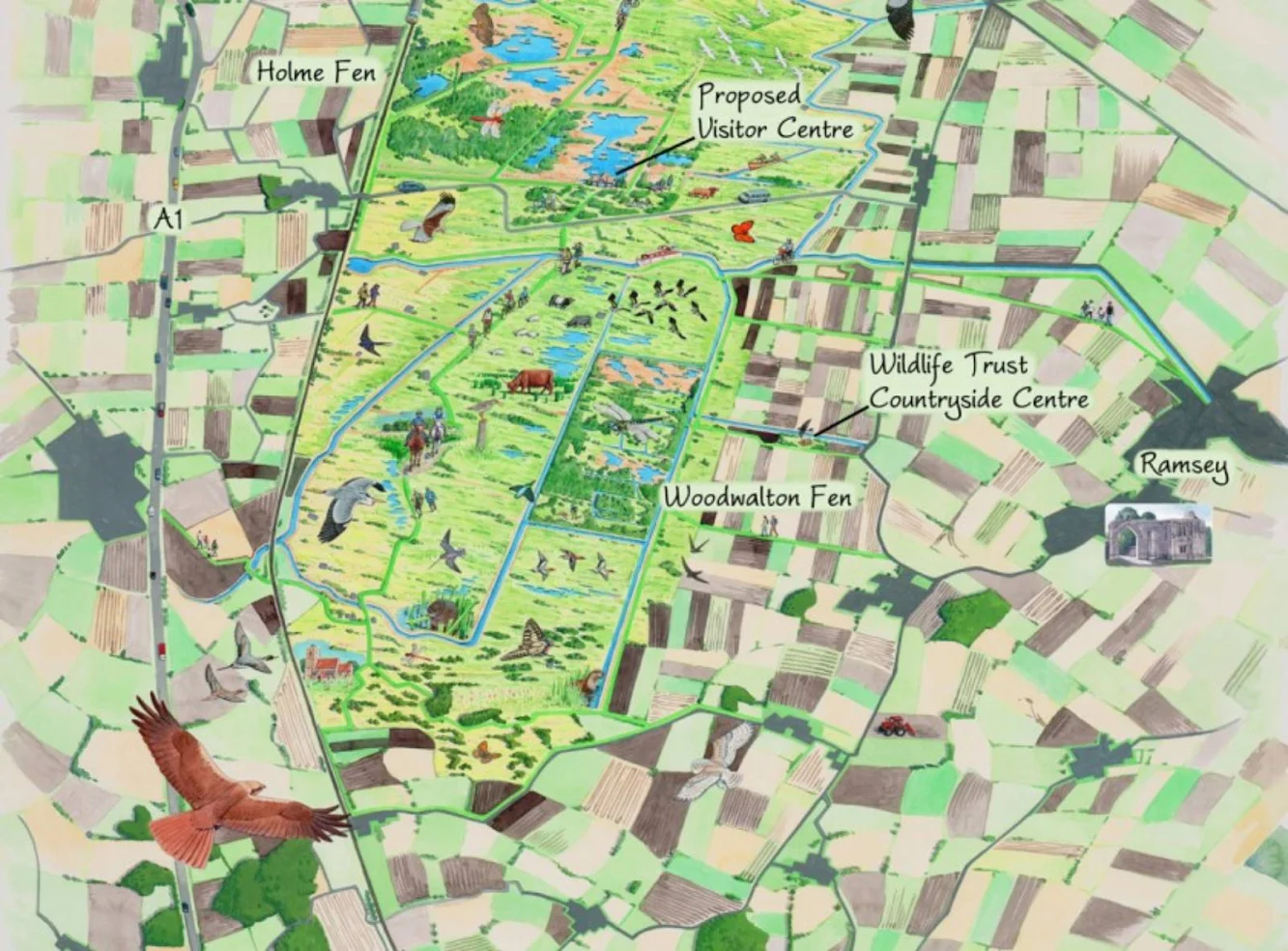
Our design for the new Great Fen Visitor Centre explored how Architecture can conspire with Nature to create a serene and confident juxtaposition between modernity and the rich and complex history of the fen landscape.

We aimed to translate a series of appropriate and intimately relevant words into Architecture: natural • warm • community • education • inspire • functional • sustainable • traditional • contemporary • light • permeable • protective • adaptive • responsive • tactile • remote • connected • respectful • humble • memorable • rich

Our proposal embodies and reflects the heritage and stratified history of this land through the unique blackness of the fenlands’ peat and its black timber-cladded vernacular barns.

The building is an architectural manifestation of the different functions offered by the Centre and utilizes a visual and sculptural language that will be instinctively familiar to visitors.

The multitude of different functions is reminiscent of how a small village is organized; where each separate architectural volume covers a specific role, closely knitted to its neighbour. Energy self-sufficiency is achieved by using proven technologies that blend harmoniously with the building.

Black mono-crystalline Pv panels installed on selected roof surfaces will provide the main source of energy required, and geothermal energy will power air heating and cooling, and hot water - eliminating the use of fuel-based boilers.

In addition to these technologies the building benefits from passive solar gain and reed bed water filtration. the wider landscape within the 27 hectare site area is a mosaic of fenland habitats (as part of the fenland restoration works).

Immediately surrounding the Centre are a series of ‘microcosms’ of the wider fenland landscape of colourful plants, water and reeds.
Location: Ramsey Heights, Cambridgeshire, England Architect: Shiro studio Cost Consultants: Equals Consulting Landscape consultants: Mesh Partnership Site Area: 9,000 m² Built Area: 830 m² Year: 2013 Award: 1 First Riba competition Client: the Great Fen Partnership