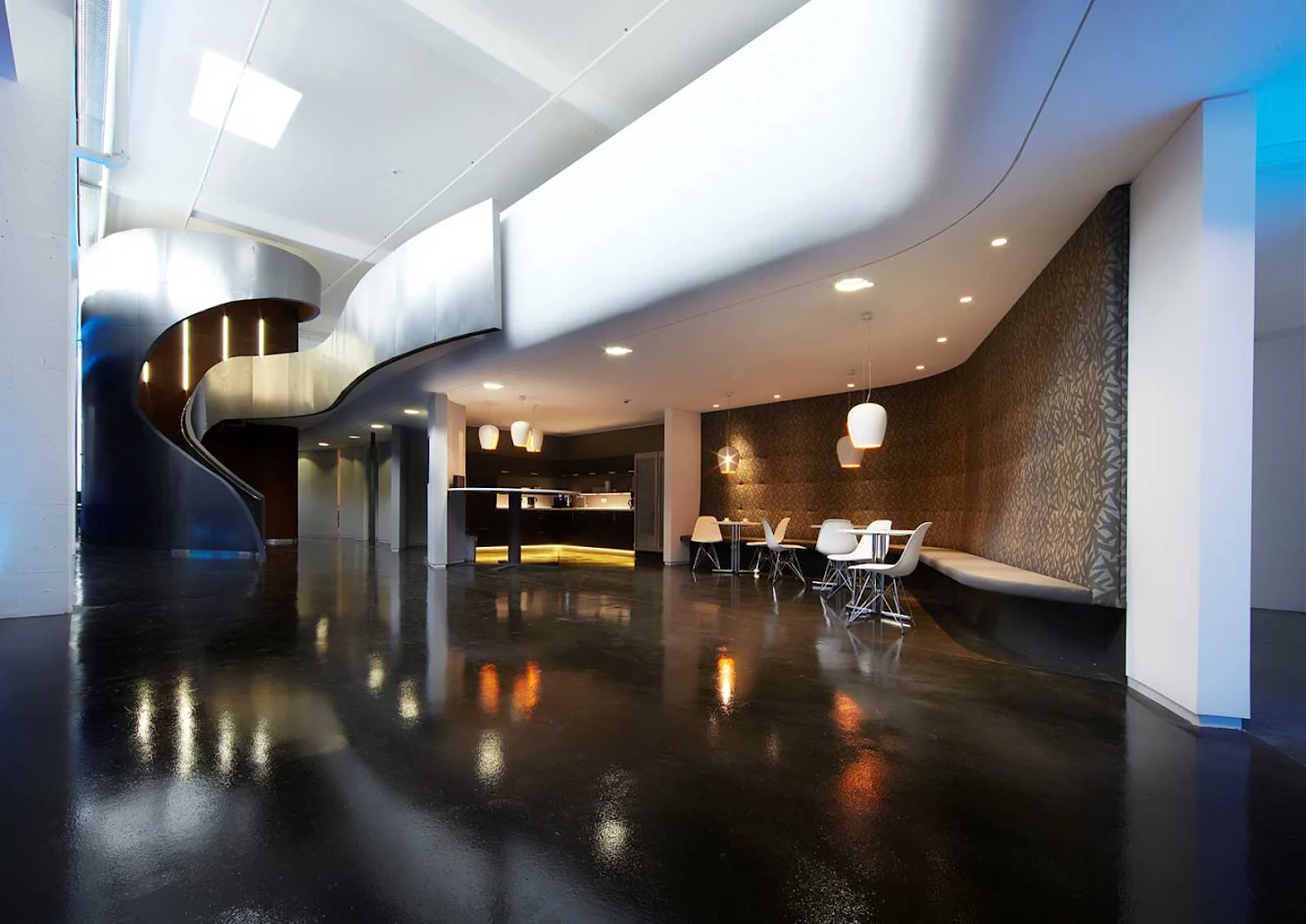
The new designed historic industrial building is the creative hotspot of the metropolitan area Rhein-Neckar. in Hafenpark are located above all film studios, photo studios, architecture offices, advertising agencies and events agencies.

A very unusual loft is created in the Mannheim harbor district. the corporate architecture concept of the loft was inspired by the quantum physics of Wheeler, the architecture of Josef M. Hoffmann and, the information expertise of ajando.

The design shows the staircase tower as an architecture model: It brings us to the gallery of the future ajando. This starts with the layout of the rooms, "The concept for the paths and the room are one and the same".

"Just like with information, the visitor is to be guided in the most direct way to the place where the reason for his visit is maintained, consulted, processed and forwarded".

As a result, the loft from ajando becomes a live cross-media platform in real life with perfect usability. An ajando room is created for social and informative convergence, for dialog and the sharing of ideas.

Even the design of lighting is part of the corporate architecture concept. "The illumination of the corridors, the lobby as well as the open-plan office were designed under the motto "Light as a wave, light as a particle".

Single-color, wave-shaped Led strips will illuminate the outer walls draped with textile. Sound installations will also give them another aesthetic dimension.

The brick masonry opposite shines in colored light as a contrast. White snowflakes fall softly and continuously in the half-open stairway shell-a projection of light.

"The gliding of these light particles mirrors the information flow at ajando and consequently displays the complete strategy of the company as a binding and never resting element".

The longitudinal wall in the office area has a special light design thanks to the Led strips: Wave patterns are created by the structure of light generated behind a textile wall covering. the 7.4 x 4-meter large glass wall in the reception area will have a wave graphic in the shape of a foil printing.




Location: Mannheim, Germany Architects: Peter Stasek Architects Design Team : Luana Kroner-Stasek, Dimitrios Ciatipis Collaborating Architects : Loftwerk Karlsruhe Lighting Design : Licht-Team Speyer Visualization gyrogrid : Voxel-Studio - Patric Günther Interior design supplier : Raum-Konzepte Sabine Kümmel Ohg Luminous structures supplier : Ettlin Spinnerei und Weberei Produktions GmbH Glass partition wall supplier : Glaskontor Erfurt GmbH Area: 750 m2 Year : 2013 Client : Ajando GmbH Photography: Claus Morgenstern