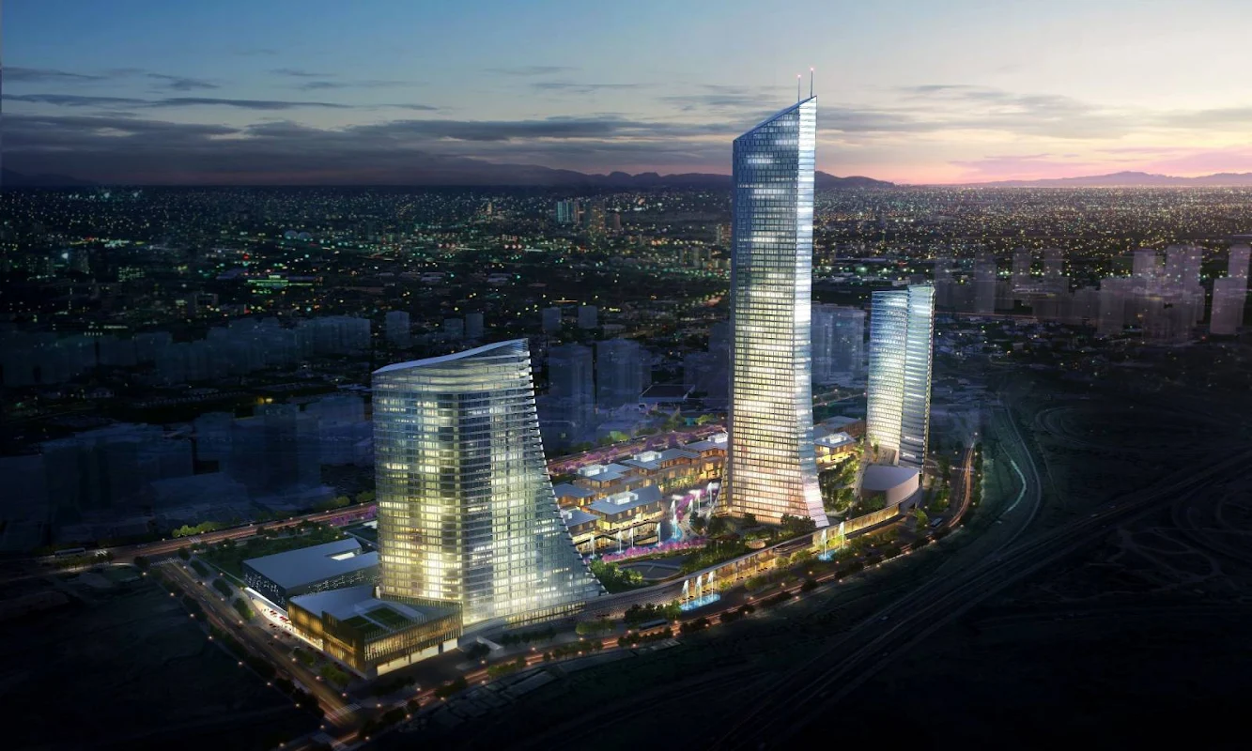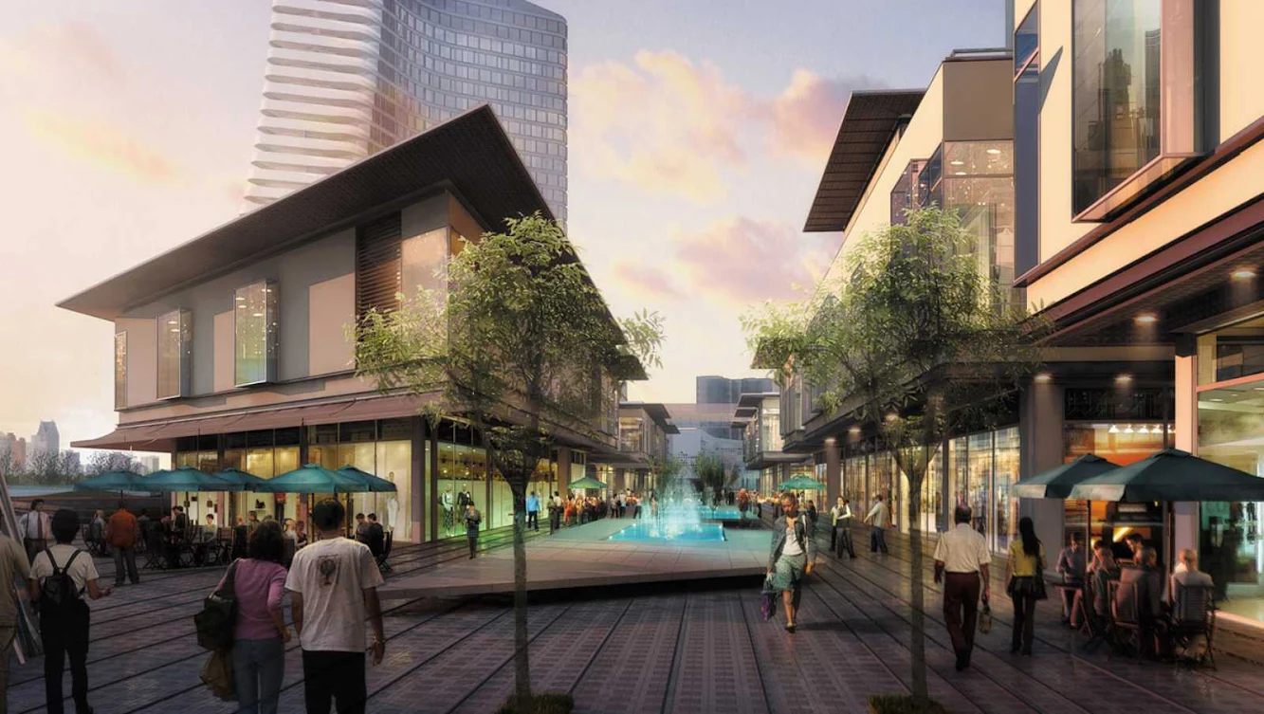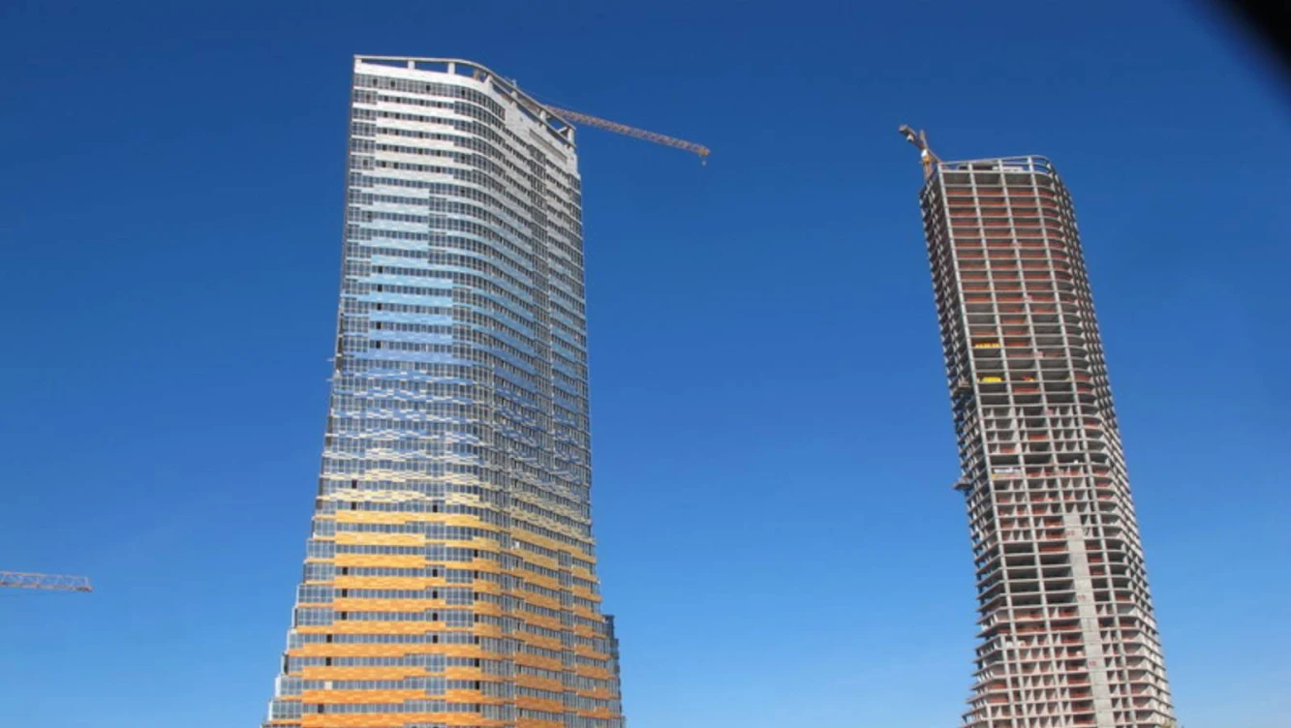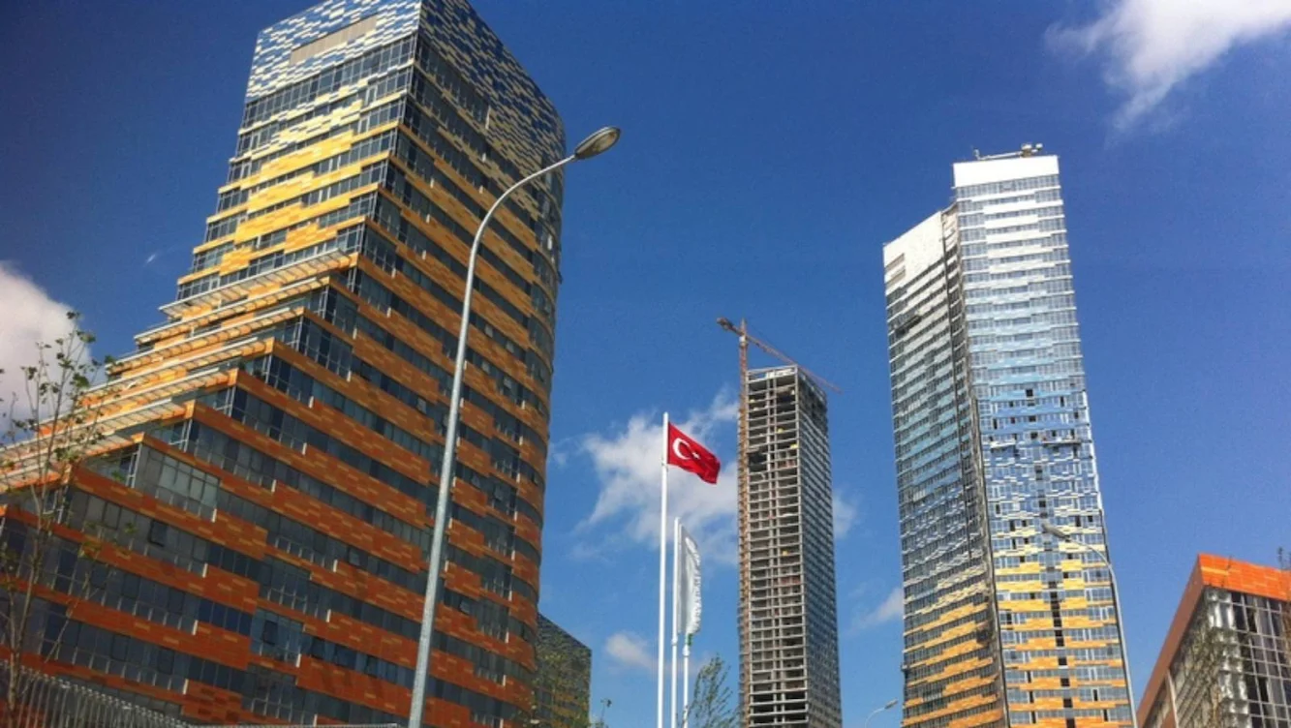
In 2010, Rmjm won the design competition for the iconic Mixed Use Development in the EastAtasehir District of Istanbul with a design that encapsulates the characteristics that make the city so unique: its relationship to its landscape, its rich cultural diversity and its idealistic tradition.

The development comprises three towers; one residential, one office and one mixed use supertall tower; and boasts high end Boutique retail and a 2 level retail mall.

This project expands on Rmjm’s current work on the Varyap Meridian area of the site and forms a key element in the development of the wider Atasehir Central Business District & New Financial District. Our proposal works within this context to provide a new and unique urban centre characterised by luxury Living / Working / Playing in a single mixed use Lifestyle Destination.

The Masterplan adopts a clear and coherent approach to Urban design Placemaking that is based on the following fundamental cornerstones: • the Park Promenade is the pedestrian friendly community parkland which provides the foreground to Atasehir Gardens; • the site is massed to the south present a linear ‘shop window’ along the primary approach to the site, which in turn acts as an advertisement for the for the high end retail inside the Masterplan;

• This linear element is inspired by the Theodosian Wall and is interpreted as a monolithic Inhabited wall from which event spaces and retail are carved out. the spine of the inhabited wall is the City Boulevard, an up market high-end retail street populated by luxury boutiques and international designer brands; • Directly north of the inhabited wall is the Market street,a recessed urban piazza that provides access to the lower levels of the retail mall and which serves as both a lightwell to the mall and as an orientating device for public Wayfinding.

• Further north, beyond Market street the soft landscape planting of the linear park that frames the northern edge of the podium offers an informal and protected landscape as a relaxed and sheltered counterpoint the more active retail zones; • the east and west ends of the site are bracketed by two towers, the residential tower and the smaller homeoffice tower. These elements form visual bookends for the Masterplan and act as a visual frame and gateway to the new Commercial Business District.

Being designed and built according to Usgbc’s highly acclaimed Leed Gold criteria, the vast Metropol Istanbul project sited over 100.000 sqm. and with more than 700.000 sqm. of construction area, is one of Turkey’s first forays into ecological mixed-use developments.

Combining eco-friendly design with sustainable materials’ selection, a meticulously planned waste management system and the integration of solar photovoltaic and wind power applications, Metropol Istanbul strives to use 40% less water and energy than comparable projects, thus providing its residents with higher standards of comfort and lower operational costs.

Amongst the many eco-friendly features which range from 50% to 90% reduction in waste costs, to water saving practices that cut over 35% of Co2 emissions, are just a few numerical figures to stand out and entitle this project into the ‘green buildings’ category.

Marking yet another first in mix-use buildings’ category in Turkey, the trigeneration system to be installed will provide heating, cooling and electricity generation capacity from a singular source, hence significantly improving energy efficiency, while making an important contribution to the reduction of environmentally harmful emissions.






Location: Ataşehir, İstanbul, Turkey Architect: RMJM Architectural Project: Dome Static, Mechanical, Electric: Hyder Static Engineering: Balkar Mechanic Engineering: Gn Mühendislik Electric: Hb Teknik Geotechnical and Topography: Zetaş Shopping Mall: Jones Lang Laselle Elevators: Lerch Bates Traffic and Parking Lots: Emay Geotechnical and Topography: Elfa Fire Safety: Etik Concrete: Kaltek Facades: Cwg Design Review: Watg Landscape: Ds Mimarlik Building Management: Ib Ege Area: 700.000 m2 Year: 2015 Web Site: www.metropolistanbul.com