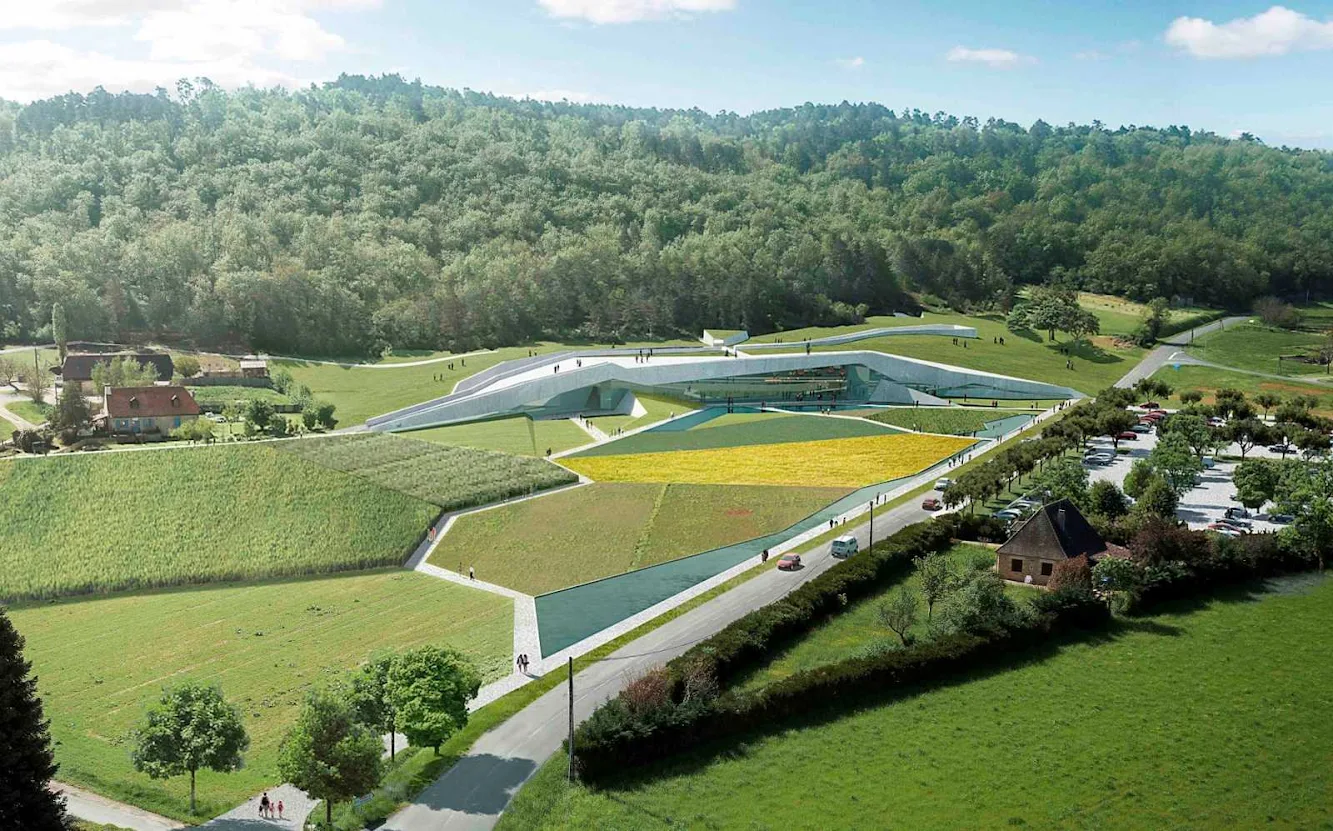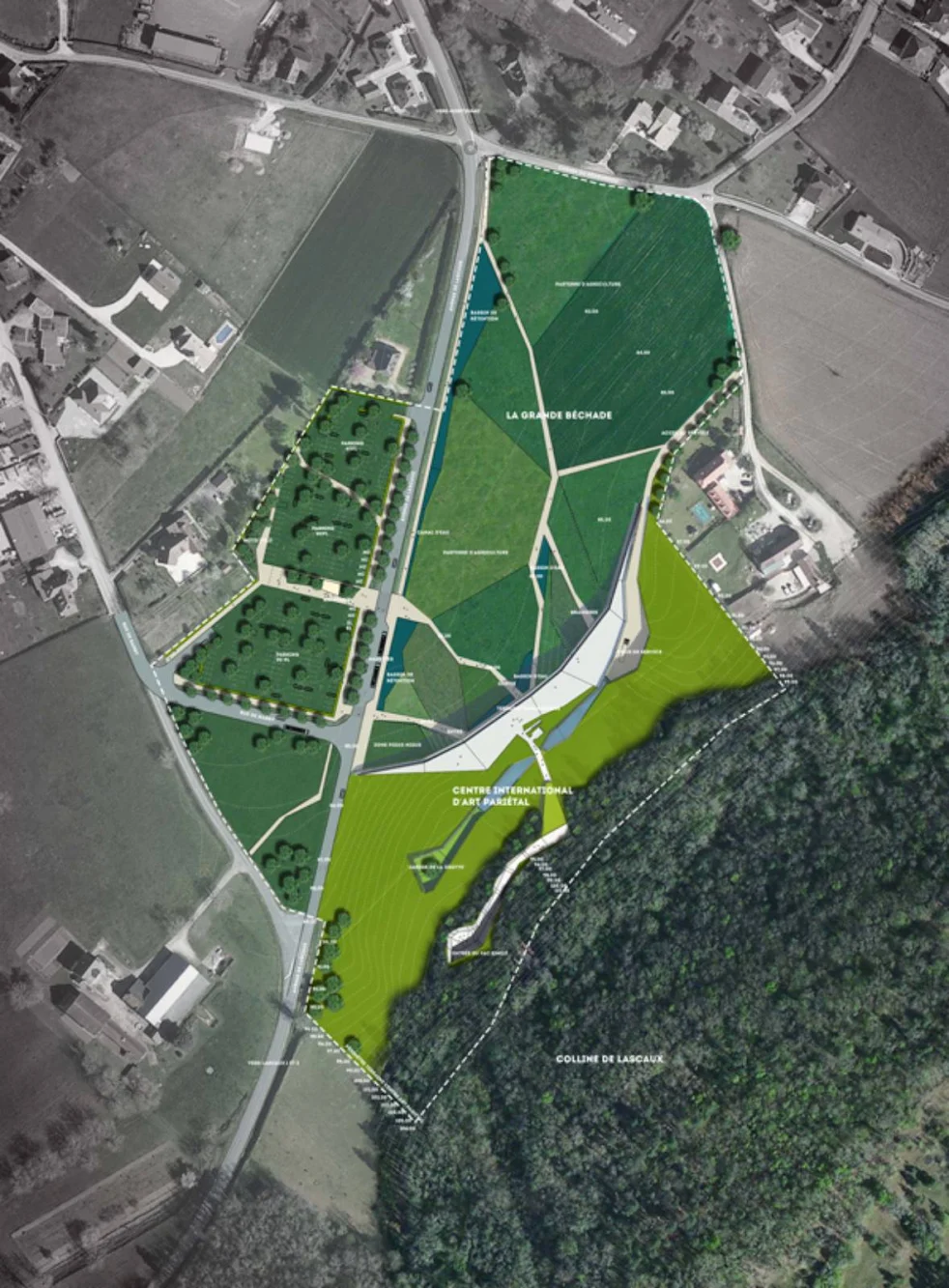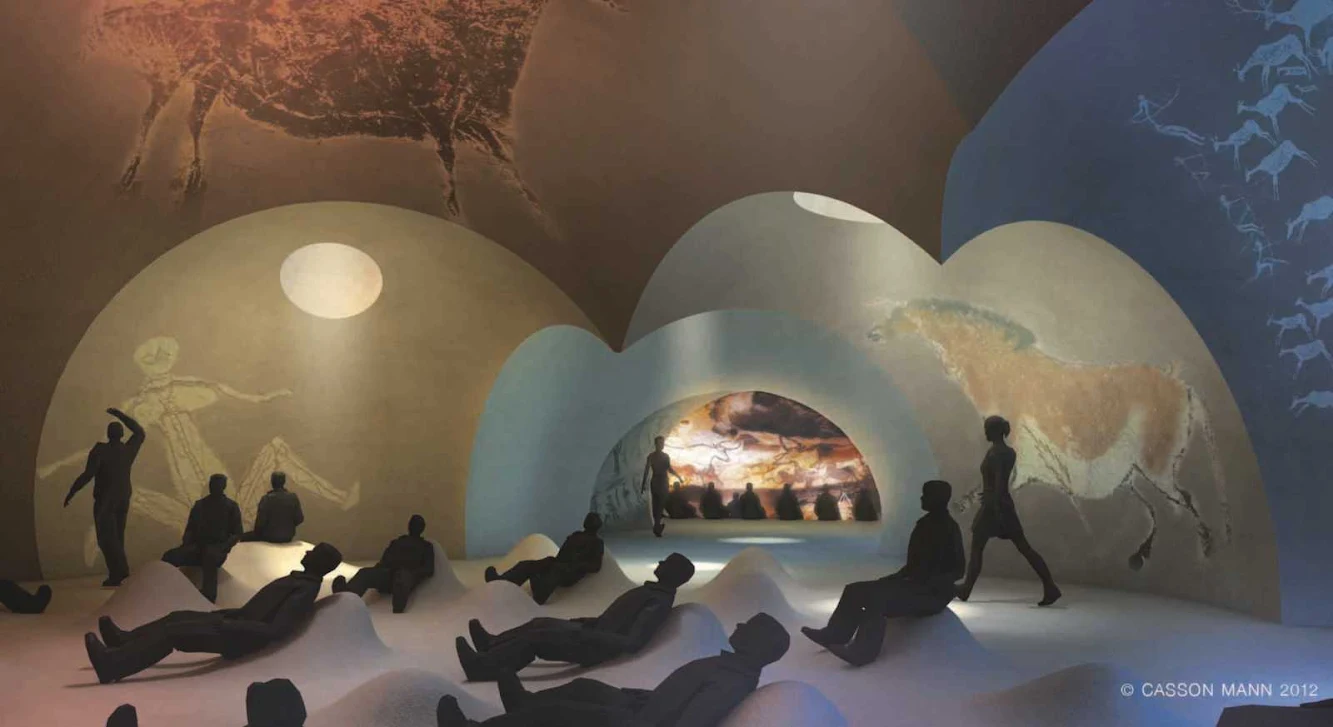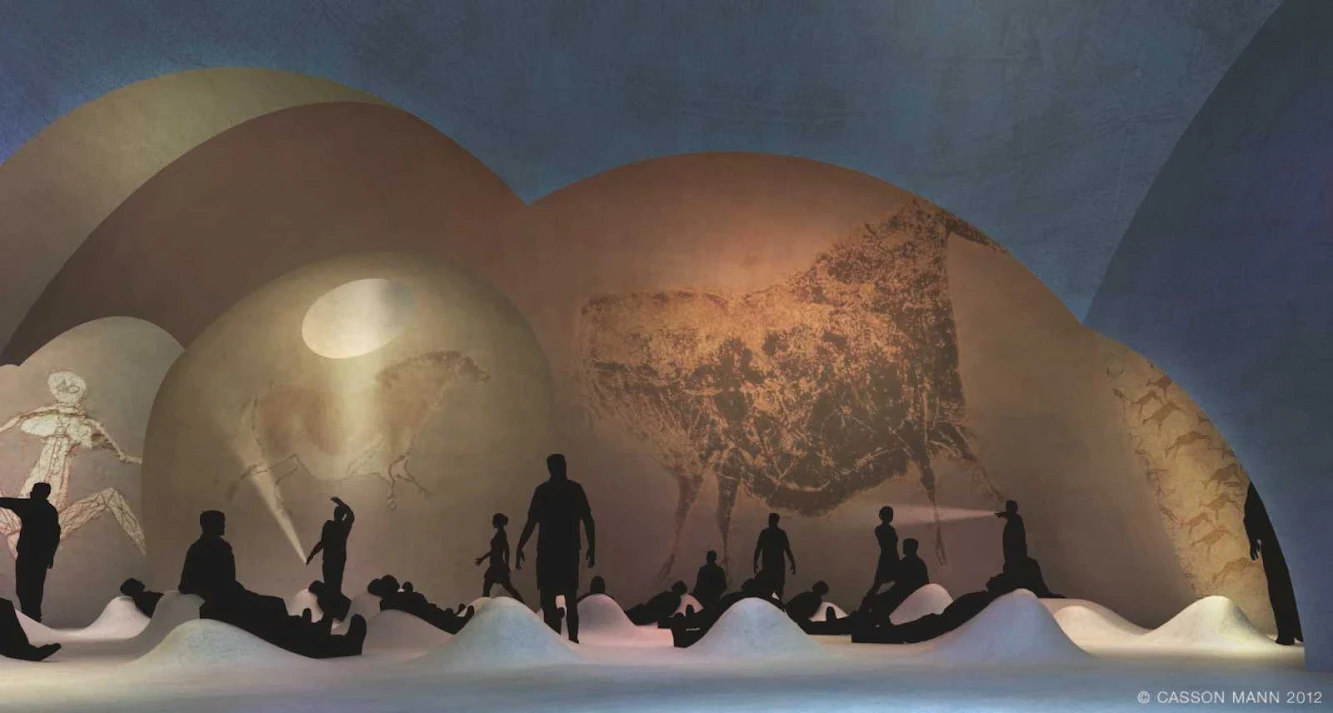
Snøhetta with Casson Mann and Duncan Lewis were recently announced as the winners of the prestigious Lascaux Iv: International Cave Painting Center competition for the visitor complex at the Paleolithic cave paintings.

“The Lascaux Iv site is located at the boudary between the hillside and the Vezere valley, where the two landscapes meet. the valley is agricultural land that has been shaped by human activites, while the hillside is covered by almost impenetrable woodland, in which the dense vegetation plunges the undergrowth into near darkness.

Deep in the caves below, centuries ago, prehistoric artists produced extraordinary cave paintings. the international centre of cave art will be installed at the boundary of the two diverging landscapes to provide a forum to showcase the astonishing cave paintings. the centre makes optimum use of the arrangements of the landscape, following the example of the prehistoric artists.

A simple incision between the edge of the hill and the valley houses the Montignac-lascaux International Centre of the cave Art. the compelling form to unveil and share the secrets hidden within. the centre faces north, towards Montignac, with the main entrance embracing as they arrive.

The roof of the building cuts a gentle line into th limestone, mirroring the profiles of the Montignac hills. the facade ranges from transparent to translucent to opaque an d maintains an inseparable relationship with the exterior, offering hints of what is contained within. Illuminated at nights, the centre is the Icon of Lascaux Iv, a beacon highlighting the caves cultural influence on the world.

The public spaces, reception and catering areas extend along the line of the valley and are bathed in light. the exhibition areas a plunge deep into hillside and into darkness. between the two, the information area, with a fault in the rock presenting light from high above, exudes an almost sacred and spiritual atmosphere."

The proposal – subterranean complex of chambers and tunnels, is conserving the integrity of this historic site, discovered in 1940 and closed to the public since 1963 due to the carbon dioxide emission from visitors which caused severe damages to the paintings, while affording great exhibition spaces for visitors.

The complex design process was happening simultaneously in two parallel realms – exhibition designers at Casson Mann were creating the architecture of the spectacle, while the architects at Snøhetta and Duncan Lewis were developing protective environment for the cave paintings.

In the words of Jury member Bernard Cazeau, Président du Conseil Général de la Dordogne, this winning proposal was the most successful one, from the point of view of the scenography, which was the essential factor. the Lascaux Iv cave painting centre is expected to open in 2015 and will welcome up to 400,000 visitors a year.

The scenographic and architectural concept combine “to offer a reflection of the sublime landscape, with the visitor ascending and descending, inside and outside, between earth and sky. For their adventure, visitors are asked to leave their 21st-century accessories in the cloakrooms and equip themselves with an interactive torch and explorer’s cape.




Location : Montignac, France Architect : Snøhetta + Duncan Lewis Scenography/Augmented Reality : Casson Mann + Jangled Nerves Economist : Vpeas Structure : Kephren Fluid : Alto Ingénierie Light : 8’18’’ Conception Lumière Acoustic : Daniel Commins Project Leader : Frank Kristiansen Main Team : Knut Bjorgum, Rune Veslegard, Igor Duolé, Craig, Riley, Daniel Unger Previsional Cost : 34 000 000 € Building : 15 500 000 € Scenography - Equipment Museum : 9 900 000 € Facsimile : 5 000 000 € Ht Outdoor : 3 600 000 € Ht Total Floor Area : 8605 M2 Facsimile : 1600 M2 Site : 65,770 M2 Calendar : 2015 Delivery Client : Conseil Général De La Dordogne