
Located on the outskirts of Hangzhou, the site Liangzhu is a place surrounded by mountains and lakes, and from 3500 to 2200 Bc was the center of the Liangzhu culture. This church sits outside of town in a summer resort area surrounded by forest.
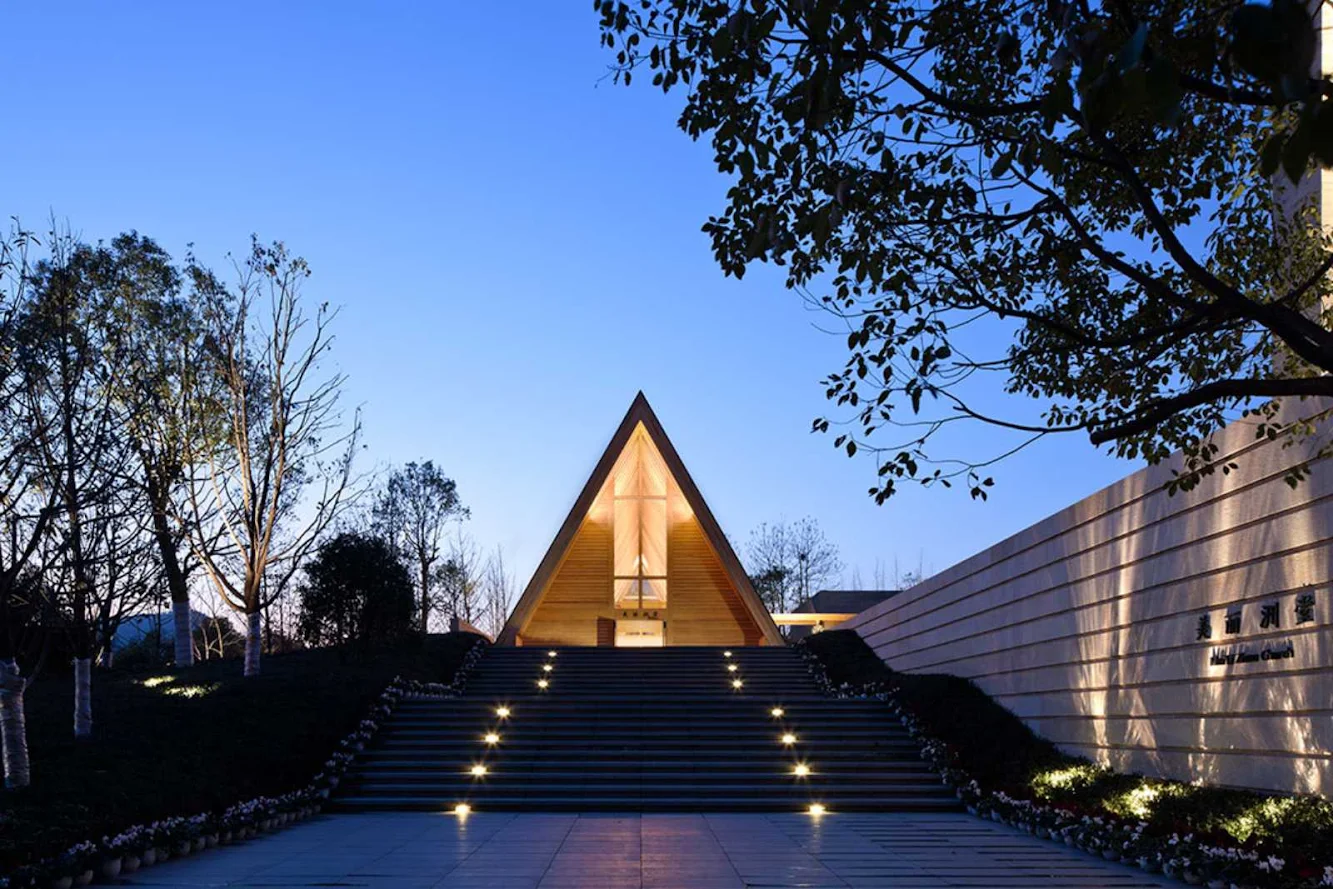
In designing the landscaping, we thought about how to create a border between the holy space, the forest, and the every-day living environment surrounding it. Our design intent of creating the surroundings of this sacred space was to avoid typical prototypes of churches, and instead attempt to capture the unique charm of the rich green landscape.

We focused on the approach to the church and the unfolding sequence of steps between it and its surroundings. We hope that the texture, opposition of, and distance between these elements form an emotional landscape that stays with visitors long after they leave the church and its garden.

Among the elements we used were a stone path that stretches out as if leading visitors away from the earthly world; a large staircase in front of the church lined with a wall shielding it from its surroundings; a pure white inner garden floating in a field of green, symbolizing innocence; and a series of low, irregular walls that gently divide forest and grounds.

The Church consists of a Grand Chapel with symbolic gabled roof, linked by a corridor to smaller buildings such as a Small Chapel, common room, and library. Our first priority was to create a sequence of spaces.

Visitors first approach from the west side via the main road of this development, and upon sighting the Grand Chapel beyond the trees, are led by the Stone Masonry wall. Ahead of this approach, visitors are greeted by a 4 meter Gate Wall, and from here first face the Grand Chapel. As one climbs the straight extension of the Grand Staircase, there appears as a symbol of innocence a pure white courtyard surrounded by a corridor.

As one continues through the corridor, one is welcomed by a gentle Curved Brick Wall playfully interweaving with the Existing Woods in the rear. Just one step from the corridor is the Small Chapel and other small rooms, where they can see this scenery once again beautifully framed in the large picture windows.
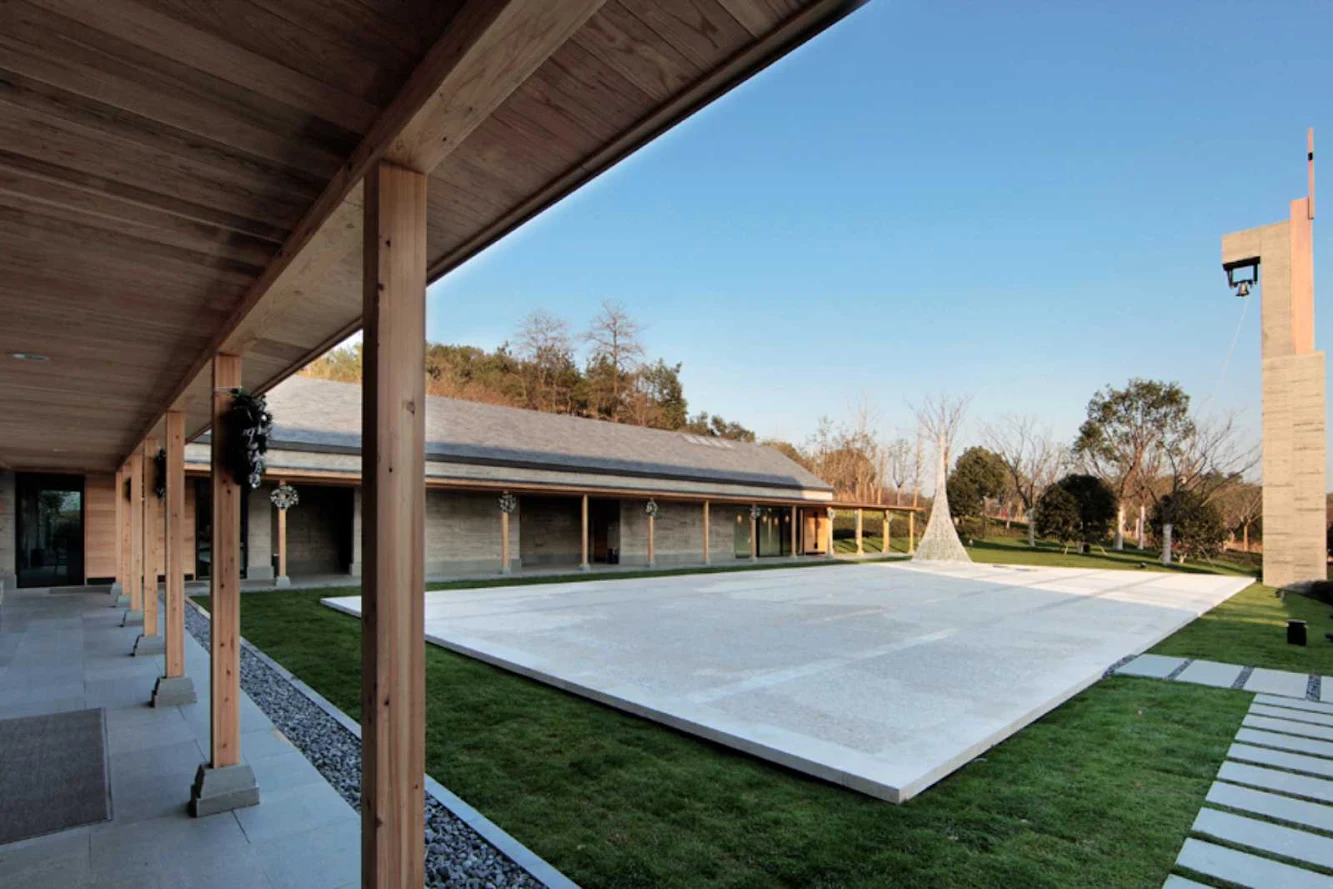
by creating this overlay of distinctive scenes at various scales, we feel the beauty of this place has been actualized. Our second priority was the use of material. While conveying the symbolic status of the Church, our goal was to also express how it encompassed man and nature through its gentle tolerance. the floor of the Grand Chapel extends out into the solid mass of the Grand Staircase.

The massive Gate Wall symbolically stands as the boundary between this sacred space and its everyday surroundings. Within the white expanse of the courtyard, subtle lines appear just by a difference in reflection. the organic form of the Curved Brick Wall interlinks with the Existing Woods as symbol of harmony between nature and people.
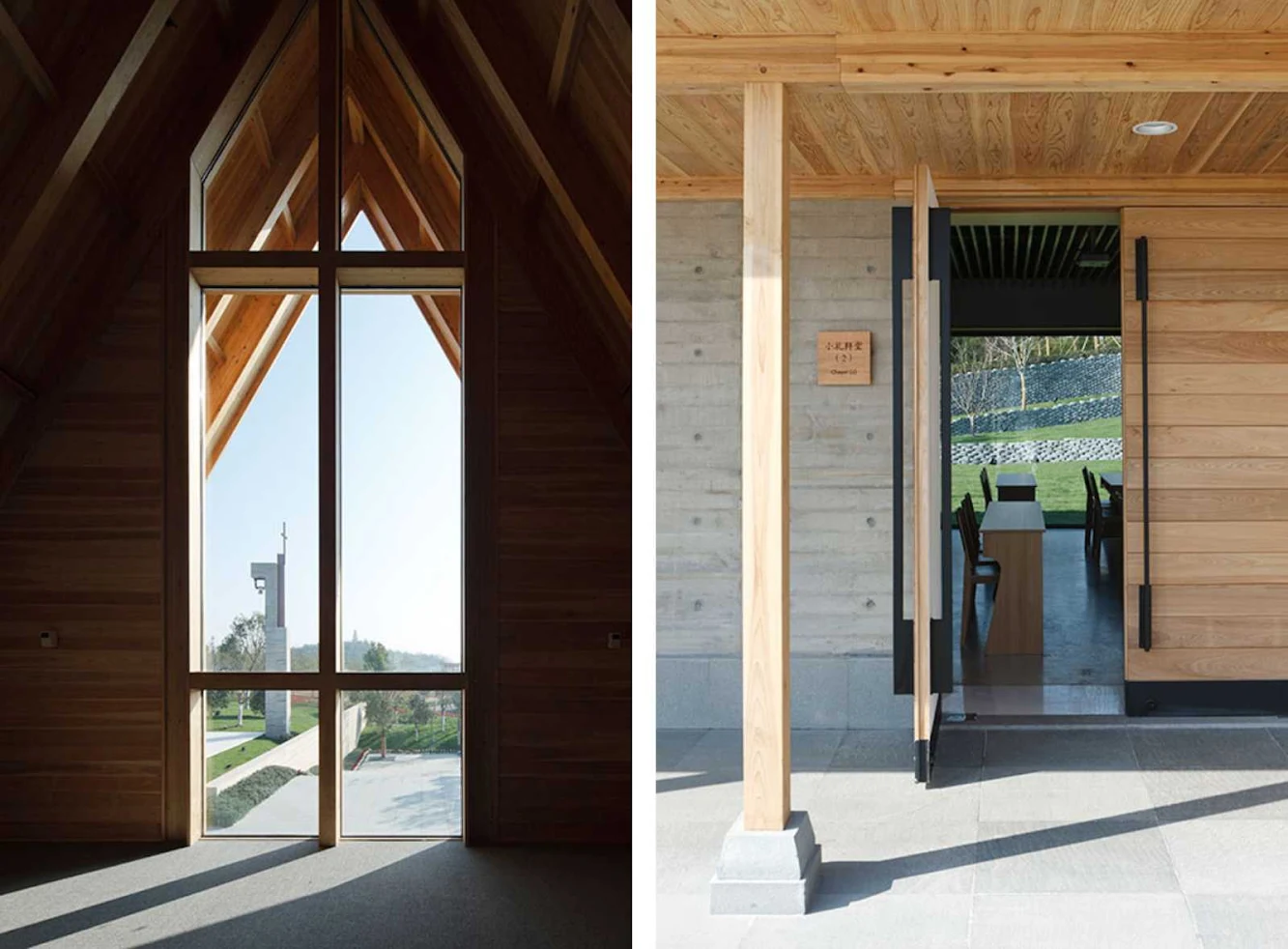
by these colors and textures set against the natural surroundings and creating contrasting scenes, we feel each scene can be expressed all the more clearly. We hope that by these two design approaches, we have inscribed a new internal scenery into each person who visits. the completion ceremony was a grand festival held by the local villagers.
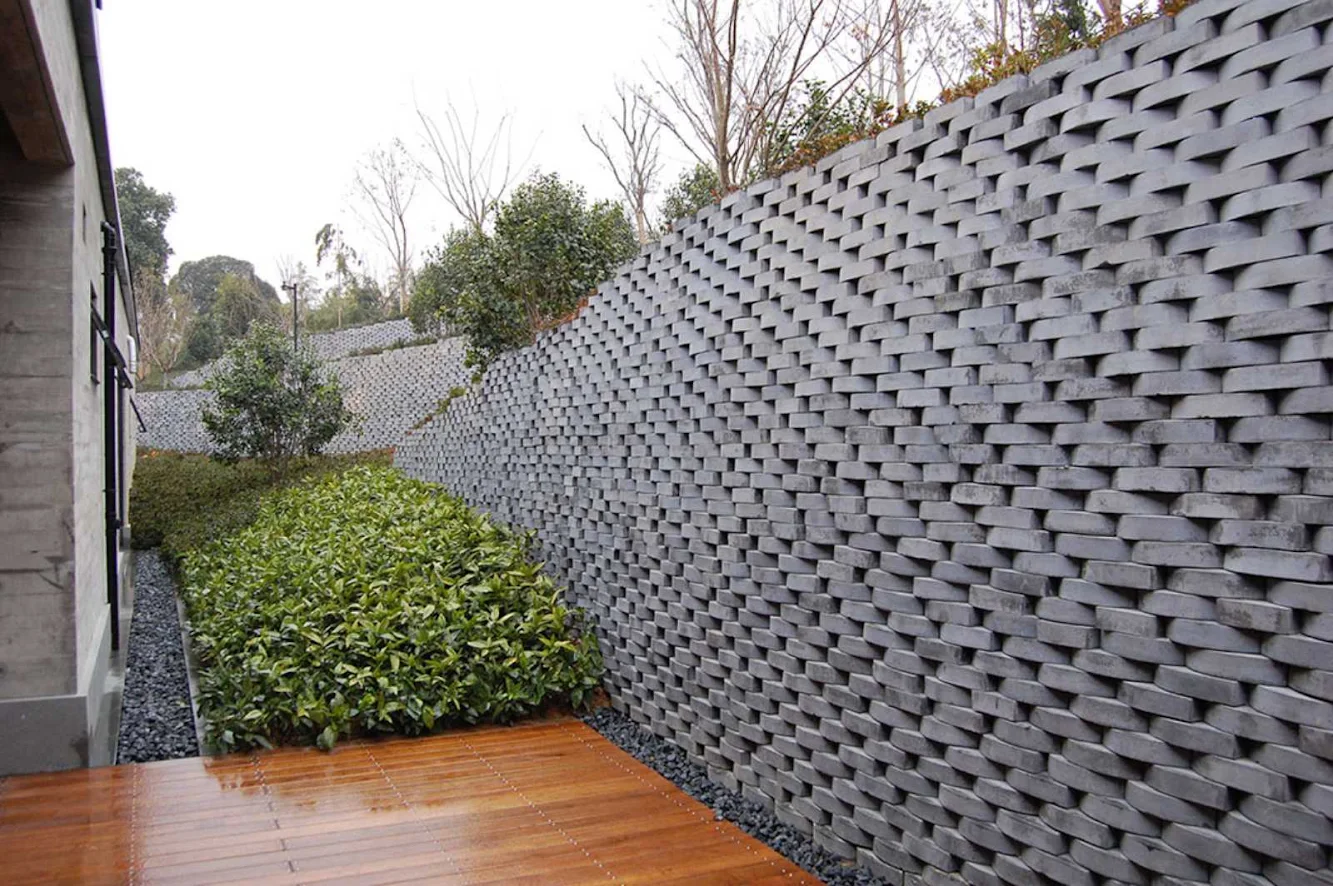


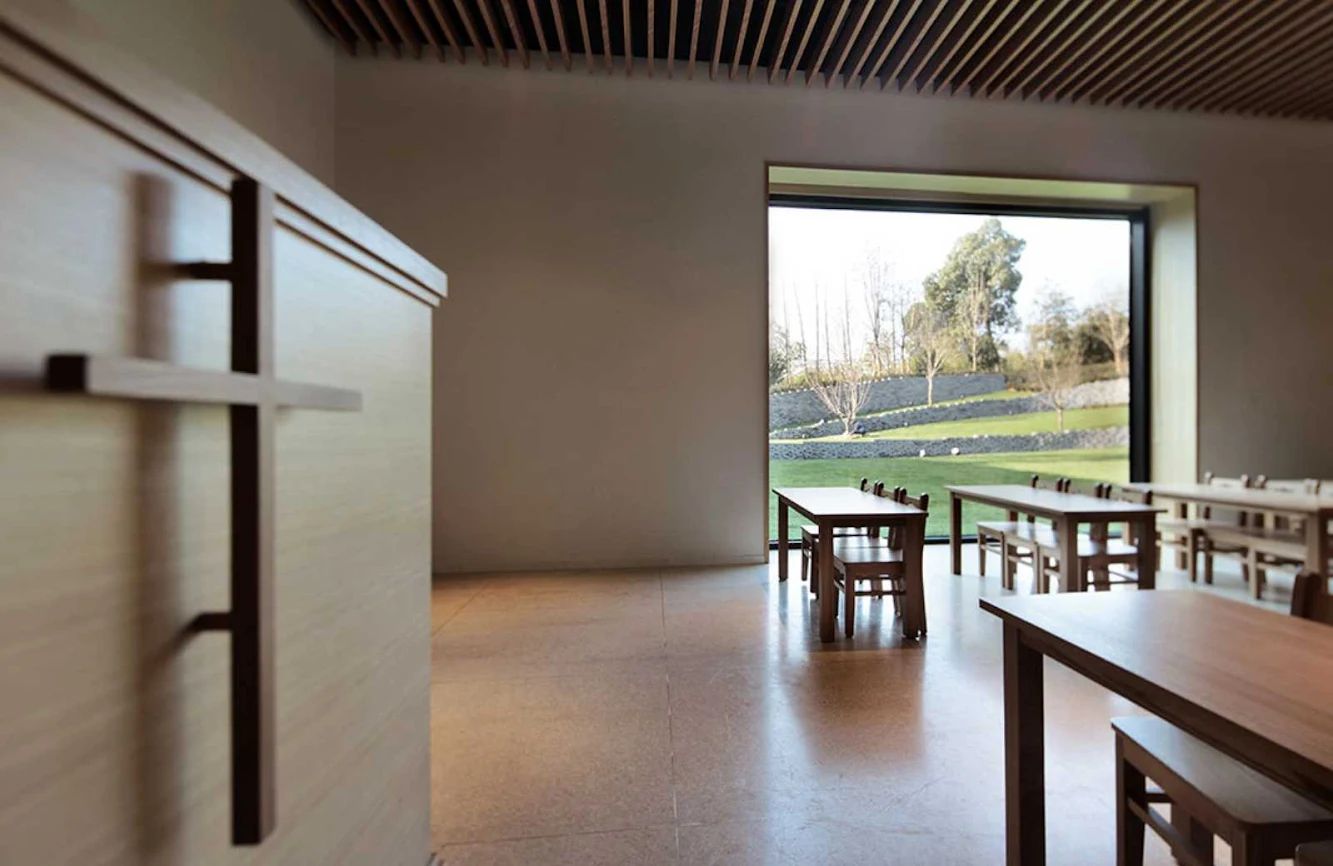
Location: Hangzhou, China Architect: PLATdesign Designer of Architecture: Tsushima Design Studio Area: 1.3ha Year: 2010 Client: Vanke Real Estate Co.,Ltd. Photo: Masao Nishikawa